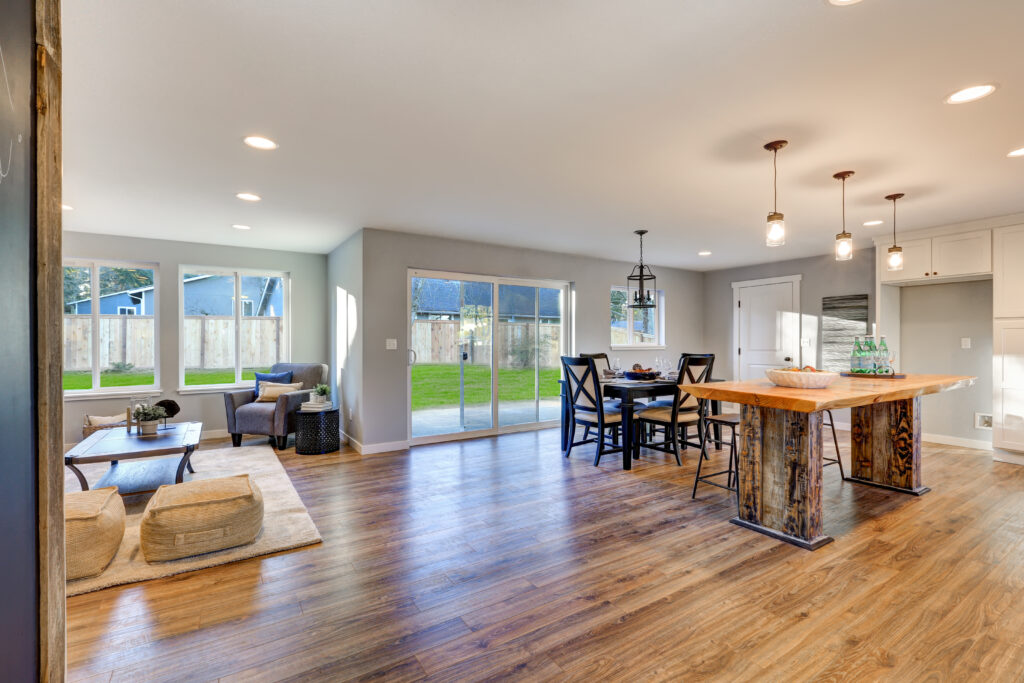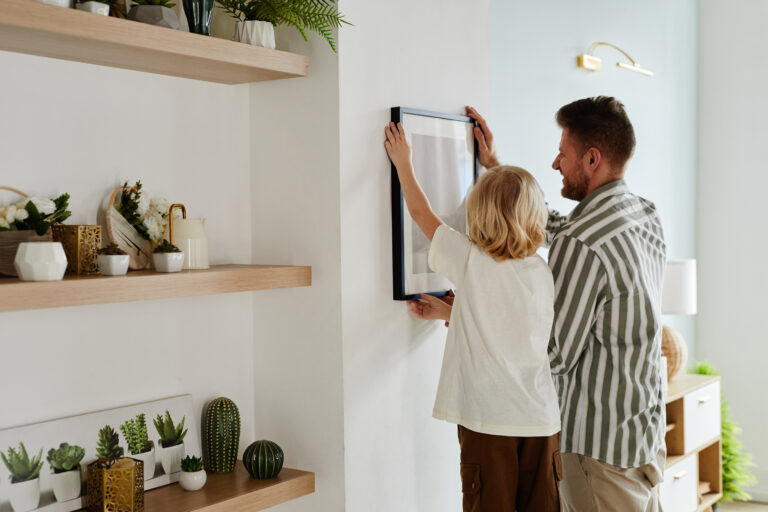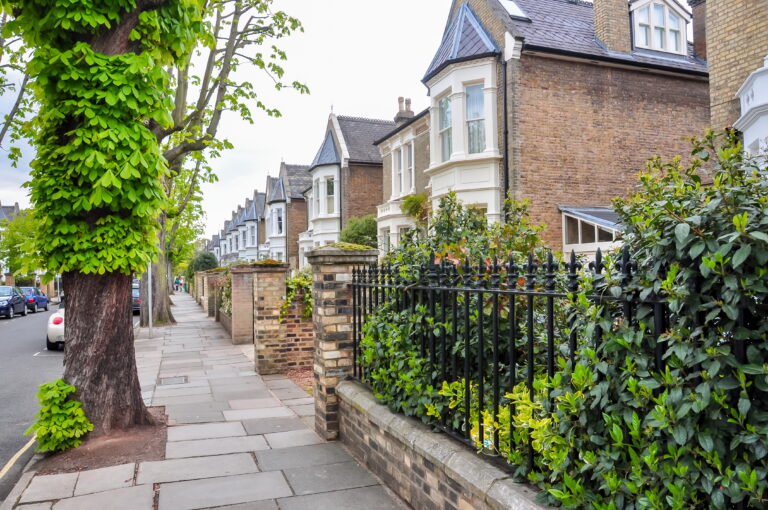The kitchen is the heart of most homes, as it is the room where you eat the majority of your meals, sit down with the family, or entertain guests at the weekend.
Adding an extension to your kitchen is a great way to boost the value of your home and open up the room to create more space. If you have a really small kitchen and no dining room, then an extension is a great way to create your own kitchen diner.
Where to Begin
Extensions aren’t cheap, so you need to make sure you have everything in place and have planned the development properly, so that no mistakes are made. You need to start off by deciding exactly what you want to do with your new space.
Are you looking to open up the kitchen to make a dining area, or do you want to use the extra space as a pantry or utility room? Do you want to create a breakfast bar or kitchen island, or do you just want to make an area that opens up into your garden?
There are two main options when it comes to creating your kitchen extension:
Extend Out
If you have space, time and a good budget, then here is nothing stopping you from creating the kitchen of your dreams. If your extension is going to be huge, then you may need to get planning permission, but only if it will affect your neighbour’s house or their view.
With no constraints to work around, you can redesign your kitchen to make it exactly how you want. Think about how the extension will work with your garden, and consider options like bi-folding doors that will let light in and brighten up your kitchen during the summer months.
Knock Through
If you don’t have much garden space, then the easiest way to extend your kitchen is by knocking through a stud partition wall between your kitchen and dining room to create a larger kitchen diner.
You will need to check with a structural engineer that the wall you are planning on knocking down isn’t load bearing – it’s not the end of the world if it is, you will just need to install a rolled steel joist as a support, though this will cause more disruption and added costs.
What are the Costs?
According to the Halifax Home Improvement Survey, the minimum cost of building a kitchen extension is £20,000. This is worked out as a general guide using the estimates of £1,200 – £1,800 per m².
It may sound expensive, but research has found that adding a kitchen extension could actually boost the value of your home by up to 11%. This is great in the long run, and a worthy investment if you have the time and space.
Planning Permission
As mentioned above, if you’re extension is over a certain size and therefore likely to affect your neighbours, you will need to apply for planning permission. To avoid needing planning permission, you need to make sure the extension is less than 50% of the size of the property, no more than 4m deep, and no higher than your roof.
It’s also a good idea to build your extension using the same materials as the rest of your home, as this can be a factor when determining whether planning permission is required. If you live in a listed building or conservation area, then you will need to ask your local building authority anyway.
Other Practicalities
Other points to consider when building an extension are how you will create electric and water points within the build, where your drainage will go, and how your new extension will be lit.
Conservatory style extensions will get hot in summer and cold in winter, and may suffer from condensation. It’s best consulting an architect to find the best overall solution for you and your home.




