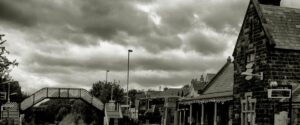The current vendor has done everything felt needed to what would seem exacting standards. It is hard to put into words how good this property looks and would suggest looking at the accompanying photos to get a real feel for this property. The headlines are; New heating, kitchen, downstairs utility/WC, bathroom, windows, plastering, electrics, full re-decoration, new doors and furniture, new fencing and lawned areas. The driveway to the front has been finished in Ice and Black chunky chippings that offset the new white rendering and black facia boards.
We would suggest just ringing and making an appointment to view. The area of Whitby is favoured and offers a range of local shops and Morrisons Supermarket which can meet most day-to-day requirements.
Entrance
Composite front door gives access to the well proportioned:-
Entrance Hall
With double glazed window to front elevation, laminate flooring and staircase to first floor.
WC/Utility
This clever design incorporates a low leve WC, feature vanity unit with designer sink. Extractor fan, understairs cupboard, tiled floor. The interesting feature is the purpose built furniture that will house your washing machine and tumble dryer, plumbing and power is also provided.
Lounge/Dining Room (7.57m x 3.40m)
What a fantastic bright room with double glazed windows to the front elevation and French doors to the rear. Laminate flooring in an oak style finish, two central heating radiators.
Kitchen (3.40m x 2.79m)
This area has been designed in a horseshoe shape and features a range of wall and base units. The attractive colour is offset by contrasting marble effect worktops and subway style tiled splashback. There is a large Bosch hob, Samsung extractor, double oven, integrated fridge freezer, contemporary stainless steel sink unit, porcelain tiled flooring and double glazed window to rear elevation.
First floor
Staircase leads from hall to first floor landing with loft access.
Bedroom One (3.48m x 3.43m)
Double glazed window to front elevation, central heating radiator.
Bedroom Two (3.40m (max) x 2.84m)
Wardrobe and boiler cupboard, double glazed window to rear elevation and central heating radiator.
Bedroom Three (2.49m x 3.02m narrowing to 1.85m)
Large storage cupboard, double glazed window to front elevation and central heating radiator.
Bathroom (2.77m x 1.63m)
Like the kitchen, this room really does have the 'WOW' factor. This is a full on contemporary bathroom that would be hard to fault. The white suite is offset by the black fixtures and fittings which include; panel bath with rainfall and hand held shower attachments, shower screen door, special order teardrop shaped wash hand basin with mixer taps sits on top of a specially constructed cabinet, low level WC, porcelain part tiled walls, black ladder towel rail, extractor fan, recessed spotlights and double glazed window to rear elevation.
Outside
The front of the property has been converted in the main to accommodate vehicles and is finished in Ice and Black chunky chippings with the boundaries enjoying new fencing.
A brick built store (14'7" x 12'7" narrowing to 6'7") provides ideal storage for bikes, mowers etc. The vendor advises that a new roof has been fitted (please satisfy yourself of this).
Gated side area leads to the rear garden which has a decked area and a new lawned area.
Please note, the vendor has advised that the School adjacent to the rear garden are open to discussion from the new owner to buy some extra land to increase the rear garden size. Again, we have to recommend you satisfy yourself of this point should it be of interest.
7.57m x 3.40m (24'10" x 11'2")
3.40m x 2.79m (11'2" x 9'2")
3.48m x 3.43m (11'5" x 11'3")
3.40m (max) x 2.84m (11'2" (max) x 9'4")
2.49m x 3.02m narrowing to 1.85m (8'2" x 9'11" nar
2.77m x 1.63m (9'1" x 5'4")
A brick built store (14'7" x 12'7" narrowing to 6'7") provides ideal storage for bikes, mowers etc. The vendor advises that a new roof has been fitted (please satisfy yourself of this).
Gated side area leads to the rear garden which has a decked area and a new lawned area.
Please note, the vendor has advised that the School adjacent to the rear garden are open to discussion from the new owner to buy some extra land to increase the rear garden size. Again, we have to recommend you satisfy yourself of this point should it be of interest.
| Tax Band | % | Taxable Sum | Tax |
|---|
Want to explore Capenhurst Lane, Whitby, Ellesmere Port further? Explore our local area guide
Struggling to find a property? Get in touch and we'll help you find your ideal property.



