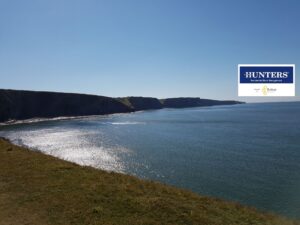- CENTRAL LOCATION WALKING DISTANCE TO CENTRE
- CLOSE TO TRAIN STATION
- 10 MINUTE DRIVE TO M4 JUNCTION 35 OR 36
- EXECUTIVE DESIGN IN EXCLUSIVE LOCATION
- 2 ENSUITE BEDROOMS
- 3 RECEPTIONS ROOMS
- LANDSCAPED GARDENS WITH BAR
The property is tucked away in a prime corner location at the bottom of the cul de sac.
Briefly comprising: LOUNGE, DINING, RECEPTION ROOM, SHOWER ROOM, KITCHEN / BREAKFAST ROOM, UTILITY, MASTER BEDROOM & ENSUITE, 2ND BEDROOM with ENSUITE & DRESSING ROOM, 2 FURTHER BEDROOMS (one downstairs).
Externally REAR ENCLOSED GARDENS, 2-3 CARS WITH INTEGRAL GARAGE.
A lovely family home found in peaceful spot.
General
The property is found central to Bridgend which is a town of around 40,000 population. Conveniently off junction 36 of the M4 in South Wales, Bridgend is the County of Bridgend. Just a 10-20 min drive can get you to Cardiff or Swansea, Coast or Countryside.
The town boasts many facilities and amenities including: Primary Schools, Comprehensive School, New Doctors Surgery, Mainline Train Station and Bus routes, variety of shops, takeaways, pubs, Swimming Pool and Leisure facilities, along with a variety of shops centrally and on the outskirts at the many retail parks.
Hallway
with real wood flooring, skimmed walls and textured ceilings which are coved with central lighting, composite front door, radiator, stairs to first floor, doors to:
Lounge (7.11m x 3.68m)
with carpets, skimmed walls and textured ceilings which are coved with central lighting, radiator, bay window to front and French doors with side panels to rear, wood fire surround with tiled back panel and granite hearth amd real flame gas fire.
Dining (3.40m x 2.74m)
with carpets, skimmed walls and textured ceilings which are coved with central lighting, radiator, bay window to front.
Kitchen Breakfast Room (4.09m x 3.51m (at widest))
with tiled flooring, skimmed walls and ceilings with spot lighting, radiator, selection of base and walls units in light oak, granite effect worktops with oak breakfast bar, tiled splash back, integral electric oven, gas hob and hood, dishwasher and wine cooler, one and half bowl sink with mixer tap, upvc window to rear, door to utility.
Reception / Bedroom (3.33m x 3.02m)
with carpets, skimmed walls and textured ceilings which are coved with central lighting, radiator, window to rear.
Utility (2.77m x 2.11m)
with tiled flooring, skimmed walls and textured ceilings which are coved with central lighting, floor unit with worktop with plumbing for washing machine, sink and drainer, utility cupbaord, radiator, door to rear and window to side, door into rear of garage.
Shower Room (2.24m x 2.08m)
with water resistant laminate flooring, skimmed walls and ceilings with spot lighting, chrome towel radiator, window to side, wc and hand wash basin built into vanity storage, double shower with glass screen and thermostatic shower.
Landing
with carpets, skimmed walls and textured ceilings with central lighting, wood bannister and spindles, airing cupboard, doors to:
Master Bedroom (5.08m x 3.68m)
with carpets, skimmed walls and textured ceilings which are coved with central lighting, window to front, radiator, selection of built in wardrobes, door to ensuite
Ensuite (4.65m x 1.98m (combined))
Split into two with free standing bath in one side (previous dressing room) with laminate, skimmed walls and textured ceilings which are coved with central lighting, radiator, window to rear, seperate section with wc and hand wash basin built into vanity unit, shower cubicle with electric shower, tiled floors and walls with chrome radiator and window to rear.
Bedroom 2 (3.81m x 3.89m (at widest))
with carpets, skimmed walls and textured ceilings which are coved with central lighting, window to rear, radiator, doors to ensuite and dressing room.
Dressing Room (2.62m x 1.88m)
with carpets, skimmed walls and textured ceilings with central lighting, radiator, doors to eaves storage.
Ensuite
with tiled floors and walls, textured ceilings with central lighting, radiator, window to rear, wc and hand wash basin built into vanity, shower cubicle with glass screen and electric shower.
Bedroom 3 (3.45m x 3.07m)
with carpets, skimmed walls and textured ceilings which are coved with central lighting, window to front, radiator
Garage (5.99m x 3.05m)
Larger than average garage with concrete floors power and lighting, up and over front door and rear access to utility.
Garden
Large corner plot with patio against the rear of the property steps leading up to further tiers which are chipped and lawned, side access both side of property, seperatepurpose built bar outdoor entertainment area with power and lighting, summer house to stay, selection of mixed borders with mature trees and bushes.
Front garden with block paved drive for approximately 3 vehicles, access to garage, front lawn with come borders and bushes and trees.
The town boasts many facilities and amenities including: Primary Schools, Comprehensive School, New Doctors Surgery, Mainline Train Station and Bus routes, variety of shops, takeaways, pubs, Swimming Pool and Leisure facilities, along with a variety of shops centrally and on the outskirts at the many retail parks.
7.11m x 3.68m (23'4" x 12'1")
3.40m x 2.74m (11'2" x 9'0")
4.09m x 3.51m (at widest) (13'5" x 11'6" (at wides
3.33m x 3.02m (10'11" x 9'11")
2.77m x 2.11m (9'1" x 6'11")
2.24m x 2.08m (7'4" x 6'10")
5.08m x 3.68m (16'8" x 12'1" )
4.65m x 1.98m (combined) (15'3" x 6'6" (combined))
3.81m x 3.89m (at widest) (12'6" x 12'9" (at wides
2.62m x 1.88m (8'7" x 6'2")
3.45m x 3.07m (11'4" x 10'1")
5.99m x 3.05m (19'8" x 10'00")
Front garden with block paved drive for approximately 3 vehicles, access to garage, front lawn with come borders and bushes and trees.
| Tax Band | % | Taxable Sum | Tax |
|---|
Want to explore Coed Parc Court, Bridgend further? Explore our local area guide
Struggling to find a property? Get in touch and we'll help you find your ideal property.



