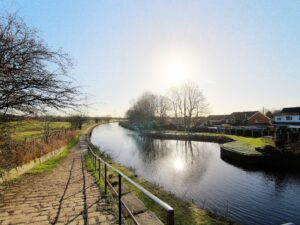- FREEHOLD
- NO CHAIN
- SIX BEDROOMS WITH TWO ADDITIONAL ANNEX BEDROOMS
- IDEAL FOR A GROWING FAMILY
- PARKING FOR SEVEARL CARS
- THREE BATHROOMS
- ENTERTAINMENT/BAR AREA
- DOWNSTAIRS WC
- 4 MILES AWAY FROM MANCHESTER CITY CENTRE
- EPC RATING - C
The main house, finished to a high standard throughout, offers plentiful living space spread across three floors. The ground floor welcomes you with a large, inviting entrance porch that leads into a spacious hallway, which features a convenient downstairs utility room/WC. The front lounge is generously sized and offers a comfortable space to relax or entertain guests. A modern fitted kitchen, which is equipped with a range of units and appliances, ideal for a larger family. An archway from the kitchen leads into a bright dining room, offering the perfect space for family dining. The dining room benefits from French doors that open out onto the rear garden, allowing for a seamless connection between indoor and outdoor living spaces. Additionally, an extended bar/entertainment area is a standout feature of the property. With bi-folding doors opening out to both the rear garden and the annex, this space is perfect for entertaining family and friends, particularly during the summer months. Whether you’re hosting a party, enjoying family time, or simply relaxing, this versatile space can cater to all your needs.
The first floor is home to three well proportioned bedrooms, each offering ample space. A family bathroom, which is stylishly appointed with modern fixtures and fittings, serves this floor. The second floor accommodates the remaining three bedrooms, each offering generous space and natural light. A separate shower room on this level ensures convenience and practicality for the larger family.
At the rear of the property, the detached bungalow/annex offers an incredible degree of flexibility. Ideal for independent living, the annex features a bright and spacious lounge, a contemporary kitchen/diner, two comfortable bedrooms, and a wet room. This self contained unit offers a range of possibilities, from providing accommodation for elderly relatives or adult children, to serving as a guest house or home office. The annex is completely separate from the main house, offering privacy and autonomy while still being part of the overall property.
Externally, the property is equally impressive. To the front, a large driveway offers ample off road parking for several vehicles, ensuring convenience for both residents and guests. The rear garden is a true highlight, with expansive paved and decked patio areas that provide the perfect setting for outdoor dining, relaxation, or entertaining. The garden is a fantastic space for enjoying outdoor activities.
This remarkable property is situated in the desirable residential area of Blackley, a location renowned for its family-friendly atmosphere and proximity to a wide range of local amenities. You will find excellent schools, shops, and supermarkets within easy reach, while leisure and fitness facilities cater to a variety of interests. For commuters, the property benefits from excellent public transport links, with regular bus services and a short drive to the M60/M62 motorway networks, providing quick and easy access to Manchester city centre, which is approximately four miles away.
This property represents a rare and exceptional opportunity, offering spacious, versatile living accommodations with the added benefit of a self contained annex. The combination of modern features, ample space, and a highly desirable location makes this home a truly unique find. Early viewing is highly recommended to fully appreciate the breadth of accommodation and potential this property has to offer.
Tenure: Freehold
EPC Rating: C
Council Tax Band: C
Porch (1.77m x 1.76m)
Hallway (5.57 max x 3.24m)
Lounge (4.91m x 3.82m)
Utility Room/WC (2.07m x 2.23m)
Kitchen (3.69m x 3.19m)
Sitting Room (4.13m x 3.82m)
Dining Room (3.65 max x 7.16 max)
Bar (6.84m x 3.30m)
Landing (2.32m x 3.24m)
Bedroom One (5.18 max x 3.82m)
Bedroom Two (3.80m x 3.82m)
Bedroom Three (3.06m x 3.24m)
Bathroom (2.71m x 2.23m)
Bedroom Four (3.64m x 3.62m)
Bedroom Five (3.52m x 3.62m)
Bedroom Six (3.02m x 3.44m)
Shower Room (2.92m x 2.28m)
Annex Lounge (5.85m x 2.57m)
Annex Kitchen/Dining Room (4.33m x 2.57m)
Annex Wet Room (2.34m x 1.56m)
Annex Bedroom One (4.43m x 2.57m)
Annex Bedroom Two (3.68m x 2.50m)
1.77m x 1.76m (5'9" x 5'9")
5.57 max x 3.24m (18'3" max x 10'7")
4.91m x 3.82m (16'1" x 12'6")
2.07m x 2.23m (6'9" x 7'3")
3.69m x 3.19m (12'1" x 10'5")
4.13m x 3.82m (13'6" x 12'6")
3.65 max x 7.16 max (11'11" max x 23'5" max)
6.84m x 3.30m (22'5" x 10'9")
2.32m x 3.24m (7'7" x 10'7")
5.18 max x 3.82m (16'11" max x 12'6")
3.80m x 3.82m (12'5" x 12'6")
3.06m x 3.24m (10'0" x 10'7")
2.71m x 2.23m (8'10" x 7'3")
3.64m x 3.62m (11'11" x 11'10")
3.52m x 3.62m (11'6" x 11'10")
3.02m x 3.44m (9'10" x 11'3")
2.92m x 2.28m (9'6" x 7'5")
5.85m x 2.57m (19'2" x 8'5")
4.33m x 2.57m (14'2" x 8'5")
2.34m x 1.56m (7'8" x 5'1")
4.43m x 2.57m (14'6" x 8'5")
3.68m x 2.50m (12'0" x 8'2")
| Tax Band | % | Taxable Sum | Tax |
|---|
Want to explore Rochdale Road, Manchester M9 further? Explore our local area guide
Struggling to find a property? Get in touch and we'll help you find your ideal property.



