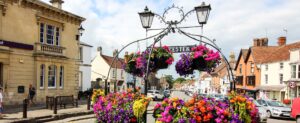Entrance
Via security locking composite door that opens to;
Hallway
uPVC double glazed window to side, staircase rising to first floor with useful storage cupboard under and large separate storage cupboard, radiator
Lounge (5.43m x 4.53m)
Double glazed bi-fold doors opening directly onto the decking at the rear. Feature fireplace incorporating wood burning stove with contrasting stone hearth and timber mantle. Radiators
Dining Room (3.78m x 3.17m)
Double glazed bi-fold doors opening directly onto the deck at the rear. Radiator
Kitchen (4.26m x 4.07m)
uPVC double glazed window to to side with uPVC double glazed door opening to side. Range of various floor and wall units with contrasting wood block work surfaces with feature central island. Stainless steel sink unit, plumbing for washing machine and dishwasher. Integral double oven and four ring gas hob. Radiator
Bathroom
Obscure uPVC double glazed window to side, W.C, wash hand basin and panelled bath with shower attachments and glass screen. Radiator
Bedroom (4.39m (max) x 3.64m (max))
uPVC double glazed window to front. Range of built in wardrobes and cupboards, radiator
En-Suite
Obscure uPVC double glazed window to side, white suite comprising W.C, wash hand basin and tiled shower enclosure. Extractor fan and radiator
Family room/Bedroom (4.97m x 3.62m)
uPVC double glazed window to front, built in cupboard and radiator
Home Office/Bedroom (3.07m x 2.88m)
uPVC double glazed window to side and radiator
Landing
Obscure uPVC double glazed window to rear
Master Bedroom/Living Room (5.46m (max) x 5.77m (max))
This fabulous room is extremely flexible in arrangement and with sloping ceilings could be used as a bedroom or additional living room. There are double glazed French doors that enjoy wonderful views to the rear. Furthermore there are double glazed skylights, a very large storage cupboard and built in wardrobes. Radiator
Bedroom (5.41m x 5.44m)
This very large room with sloping ceilings has a uPVC double glazed window to front and double glazed skylights. Built in cupboard and radiator
Bedroom (4.51m x 2.84m)
Double glazed skylights and radiator
Garage (6.15m x 3.05m)
Electric roller door to the front with double glazed French doors opening to the rear patio. Power, light and shelving
Carport & Parking
The carport is located in front of the garage and providing sheltered parking for one vehicle. Furthermore there is space for an additional 3-4 vehicles with further driveway on the opposite side of the house creating parking for another large vehicle such as a caravan/motorhome
Gardens
At the front there is a lawn with decking, whist the rear is landscaped with low maintenance in mind. This fabulous South East facing garden is level and mainly laid to lawn with shrub boarders, paved patios and large composite deck. The house currently backs onto an open field that has recently been earmarked for a possible site for future residential development
Side Garden
Secure and very private enclosed area accessed from the kitchen with gate opening to the rear garden. It has artificial grass and water tap
Anti Money Laundering
‘’Estate agents operating in the UK are required to conduct Anti-Money Laundering (AML) checks in compliance with the regulations set forth by HM Revenue and Customs (HMRC) for all property transactions. It is mandatory for both buyers and sellers to successfully complete these checks before any property transaction can proceed. Our estate agency uses Coadjute’s Assured Compliance service to facilitate the AML checks. A fee will be charged for each individual AML check conducted’’
Material Information - Thornbury
Tenure Type; Freehold
Council Tax Banding; South Gloucestershire Band F
Disclaimer; The house currently backs onto an open field that has recently been earmarked for a possible site for future residential development
5.43m x 4.53m (17'9" x 14'10")
3.78m x 3.17m (12'4" x 10'4")
4.26m x 4.07m (13'11" x 13'4")
4.39m (max) x 3.64m (max) (14'4" (max) x 11'11" (m
4.97m x 3.62m (16'3" x 11'10")
3.07m x 2.88m (10'0" x 9'5")
5.46m (max) x 5.77m (max) (17'11" (max) x 18'11"
5.41m x 5.44m (17'8" x 17'10")
4.51m x 2.84m (14'9" x 9'3" )
6.15m x 3.05m (20'2" x 10'0")
Council Tax Banding; South Gloucestershire Band F
Disclaimer; The house currently backs onto an open field that has recently been earmarked for a possible site for future residential development
| Tax Band | % | Taxable Sum | Tax |
|---|
Want to explore Crantock Drive, Almondsbury, Bristol further? Explore our local area guide
Struggling to find a property? Get in touch and we'll help you find your ideal property.



