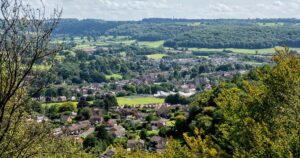- Beautifully Presented Family Home
- Entrance Hallway and Cloakroom
- Fitted Kitchen/Breakfast Room
- Lounge/Dining Room
- Main En-Suite Bedroom
- Two Further Bedrooms
- Contemporary Bathroom
- Driveway Parking to Side for Two/Three Cars
- Generous Rear Garden with Porcelain Patio Areas
- Viewing Essential
The property also benefits from gas central heating and the remainder of the NHBC Warranty.
Wyatt Close is located close to Dursley Town Centre with its range of day to day retailers, Rednock Secondary School, leisure centre/swimming pool, doctors, dentists and eateries. For those needing to commute there is easy access to the A38 and M5 motorway network for onward travel to Bristol, Gloucester and Cheltenham. The area also benefits from a mainline train station at Box Road, Cam enabling access to London (Paddington) via Gloucester. Viewing is essential to fully appreciate the property on offer.
Ground Floor Accommodation
Entrance Hallway
With stairs leading to the first floor with understairs cupboard, Karndean flooring, radiator, doors to;
Kitchen/Dining Room (3.33m x 3.07m)
Window to front aspect, range of contemporary wall and base units with work-surfaces and up-stands, stainless steel one and a half bowl sink unit with mixer tap, integral oven and hob with extractor over, cupboard housing Ideal gas boiler, Karndean flooring, space for washing machine, dishwasher and fridge/freezer (by negotiation), radiator, shelving area.
Lounge/Diner (4.65m x 3.29m)
French doors with glazed side panels leading to the rear garden, radiator.
Downstairs Cloakroom
Window to side aspect, with low level wc, pedestal wash hand basin with tiled splash-back, radiator, Karndean flooring.
First Floor Accommodation
Landing Area
Good size landing area, access to the loft with light, radiator, doors to;
Bedroom One (2.87m to wardrobes x 3.18m max narrowing to 2.49m)
Window to front aspect, wood panelling to wall, range of mirror fronted wardrobes, radiator, door to;
En-Suite
Contemporary en-suite with tiled shower cubicle with shower, pedestal wash hand basin, wc, heated towel rail, part tiled walls.
Bedroom Two (3.10m x 2.69m)
Window to rear aspect, radiator.
Bedroom Three (3.30m x 1.87m)
Window to rear aspect, radiator, part panelled walls.
Bathroom
Window to side aspect, white suite comprising bath with shower attachment and shower screen, pedestal wash hand basin, wc, part tiled walls.
Outside
Front Garden
Open plan front garden with path to front door, various plants and shrubs.
Driveway Parking
Paved driveway parking for two/three cars can be found to the side of the property with gated access to the rear garden.
Rear Garden
The rear garden is of a particularly good size with porcelain patio seating areas with sleeper surrounds, edged by shingle borders with plants and shrubs, lawned area, further patio with garden storage, enclosed by fencing and gate to driveway.
Agent Note
Please note there is an Estate Management Charge payable, please call the office for details.
3.33m x 3.07m (10'11" x 10'0")
4.65m x 3.29m (15'3" x 10'9")
2.87m to wardrobes x 3.18m max narrowing to 2.49m
3.10m x 2.69m (10'2" x 8'10")
3.30m x 1.87m (10'9" x 6'1")
| Tax Band | % | Taxable Sum | Tax |
|---|
Want to explore Wyatt Close, Dursley, Gloucestershire further? Explore our local area guide
Struggling to find a property? Get in touch and we'll help you find your ideal property.



