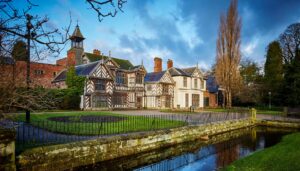Standout Features
- DOUBLE DRIVEWAY
- IMMACULATE & MODERN FITTINGS THROUGH- OUT
- COUNCIL TAX BAND A
- FACING WOODLAND
- 2.1 MILE TO WYTHENSHAWE HOSPITAL
- 0.3 MILE TO BENCHILL METROLINK
- 0.3 MILE TO CROSSACRES METROLINK
- CLOSE TO M56/M60 MOTORWAY
- GREAT LINKS TO MANCHESTER CITY CENTRE
Property Description
A beautifully kept and immaculate home that has been decorated tastefully and with great attention to detail. In a great location with multiple Metrolink stops in a easily walkable distance. The home has a cosy living room with a singular bow window that looks on to the facing woodland area. Extra added details of the wall incorporated log burning fireplace and downward lighting creates a fashionable and fresh feel.
To the rear is the open plan kitchen/dining area that has been well designed with a breakfast bar that acts as a partition from the kitchen to the dining area. Double doors that lead out to a sizeable garden with a patio area ideal to sit out on the summer nights and also a lawn area perfect for children to play.
Upstairs the property hosts three bedrooms, two of which are good size double rooms and one single bedroom. A stylish and modern bathroom with contemporary tiling, a free standing bath with over head shower, W/C and wash basin.
The property benefits from a large double driveway that has been beautifully paved and ideal for the modern family.
VIEWINGS HIGHLY RECOMMENDED!
To the rear is the open plan kitchen/dining area that has been well designed with a breakfast bar that acts as a partition from the kitchen to the dining area. Double doors that lead out to a sizeable garden with a patio area ideal to sit out on the summer nights and also a lawn area perfect for children to play.
Upstairs the property hosts three bedrooms, two of which are good size double rooms and one single bedroom. A stylish and modern bathroom with contemporary tiling, a free standing bath with over head shower, W/C and wash basin.
The property benefits from a large double driveway that has been beautifully paved and ideal for the modern family.
VIEWINGS HIGHLY RECOMMENDED!
GROUND FLOOR
Hallway (1.30m x 1.09m)
Living Room (4.29m x 3.48m (max))
Dining Kitchen (5.21m x 2.62m (max))
FIRST FLOOR
Bedroom (3.56m x 3.10m)
Bedroom (3.78m x 2.67m)
Bedroom (2.31m x 1.65m)
Bathroom (1.75m x 1.47m)
EXTERIOR
To the front is a driveway comfortably securing two cars. To the rear is a two tier garden with a paved area at the bottom tier and a cultivated lawn on the second tier. The garden is protected by fencing to three sides offering privacy.
DETAILS
The measurements taken are an approximation and floor plans not to scale.
Additional Information
| Tenure: | Freehold |
|---|---|
| Council Tax Band: | A |
Rooms
GROUND FLOOR
Hallway
1.30m x 1.09m (4'3 x 3'7)
Living Room
4.29m x 3.48m (max) (14'1 x 11'5 (max))
Dining Kitchen
5.21m x 2.62m (max) (17'1 x 8'7 (max))
FIRST FLOOR
Bedroom
3.56m x 3.10m (11'8 x 10'2)
Bedroom
3.78m x 2.67m (12'5 x 8'9)
Bedroom
2.31m x 1.65m (7'7 x 5'5)
Bathroom
1.75m x 1.47m (5'9 x 4'10)
EXTERIOR
To the front is a driveway comfortably securing two cars. To the rear is a two tier garden with a paved area at the bottom tier and a cultivated lawn on the second tier. The garden is protected by fencing to three sides offering privacy.DETAILS
The measurements taken are an approximation and floor plans not to scale.Mortgage calculator
Calculate Your Stamp Duty
Results
Stamp Duty To Pay:
Effective Rate:
| Tax Band | % | Taxable Sum | Tax |
|---|
Sarn Avenue Manchester
Want to explore Sarn Avenue Manchester further? Explore our local area guide
Struggling to find a property? Get in touch and we'll help you find your ideal property.



