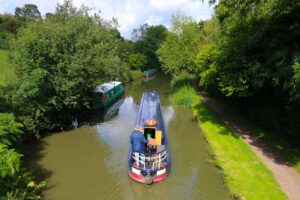Standout Features
- FOUR BEDROOM DETACHED FAMILY HOME
- LOCATED IN PICTURESQUE CENTRAL BEDFORDSHIRE VILLAGE
- SPACIOUS KITCHEN/DINING ROOM WITH MODERN APPLIANCES
- DUAL ASPECT LOUNGE WITH MULTI-FUEL BURNER
- HOME OFFICE AND FOUR-PIECE FAMILY BATHROOM
- MAIN BEDROOM WITH EN-SUITE AND STORAGE
- GUEST BEDROOM ALSO WITH EN-SUITE
- MATURE REAR GARDEN WITH PATIO, SUMMERHOUSE AND LIGHTING
- DETACHED STABLES OFFERING FLEXIBLE USE OR ANNEXE POTENTIAL (STPP)
- INTERACTIVE VIRTUAL TOUR
Property Description
This distinctive four-bedroom detached residence perfectly blends timeless village charm with modern living, set in the sought-after Central Bedfordshire hamlet of Burcott.
On entering, a welcoming hallway with stairs to the first floor introduces the heart of the home — a stunning open-plan kitchen and dining space. The kitchen strikes the balance between cottage character and contemporary convenience, featuring wooden worktops, two hide-and-slide ovens, a wine cooler, and a range of integrated appliances with ample storage. The dining area, bathed in natural light, opens directly onto the rear garden via French doors, ideal for entertaining. Opposite, the dual-aspect lounge offers a cosy retreat, complete with a feature multi-fuel burner and further French doors to the garden. There is also a downstairs double bedroom, a dedicated home office, utility room and a stylish four-piece family bathroom complete the ground floor.
Upstairs, the spacious landing leads to a generous main bedroom with fitted storage and a modern en-suite. The guest bedroom also boasts its own en-suite, both main and guest bedrooms benefits from air conditioning, while a third double bedroom benefits from useful eaves storage.
Outside, the mature enclosed rear garden offers both privacy and versatility. Predominantly laid to lawn, it features a sun-drenched patio, summerhouse, and thoughtfully placed lighting that makes the space equally enjoyable by evening. Beyond, detached stables provide huge flexibility — whether as a workshop, hobby space, or potential annexe conversion (STPP). Parking is plentiful, with a gravelled front driveway and additional electric gated driveway leading to the stables and car port.
This wonderful property also boosts solar panels, which sit on the south and west facing Stable roofs, the rear is also South facing allowing all sun shine.
On entering, a welcoming hallway with stairs to the first floor introduces the heart of the home — a stunning open-plan kitchen and dining space. The kitchen strikes the balance between cottage character and contemporary convenience, featuring wooden worktops, two hide-and-slide ovens, a wine cooler, and a range of integrated appliances with ample storage. The dining area, bathed in natural light, opens directly onto the rear garden via French doors, ideal for entertaining. Opposite, the dual-aspect lounge offers a cosy retreat, complete with a feature multi-fuel burner and further French doors to the garden. There is also a downstairs double bedroom, a dedicated home office, utility room and a stylish four-piece family bathroom complete the ground floor.
Upstairs, the spacious landing leads to a generous main bedroom with fitted storage and a modern en-suite. The guest bedroom also boasts its own en-suite, both main and guest bedrooms benefits from air conditioning, while a third double bedroom benefits from useful eaves storage.
Outside, the mature enclosed rear garden offers both privacy and versatility. Predominantly laid to lawn, it features a sun-drenched patio, summerhouse, and thoughtfully placed lighting that makes the space equally enjoyable by evening. Beyond, detached stables provide huge flexibility — whether as a workshop, hobby space, or potential annexe conversion (STPP). Parking is plentiful, with a gravelled front driveway and additional electric gated driveway leading to the stables and car port.
This wonderful property also boosts solar panels, which sit on the south and west facing Stable roofs, the rear is also South facing allowing all sun shine.
Additional Information
| Tenure: | Freehold |
|---|---|
| Council Tax Band: | F |
Utilities
Broadband:
Fibre to Cabinet
Electricity:
Mains Supply
Sewerage:
Mains Supply
Heating:
Gas Central
Mortgage calculator
Calculate Your Stamp Duty
Results
Stamp Duty To Pay:
Effective Rate:
| Tax Band | % | Taxable Sum | Tax |
|---|
High Street, Burcott, Leighton Buzzard
Want to explore High Street, Burcott, Leighton Buzzard further? Explore our local area guide
Struggling to find a property? Get in touch and we'll help you find your ideal property.

