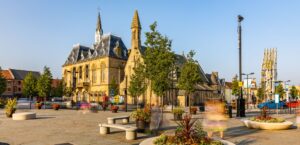Standout Features
- THREE BEDROOMS
- MID TERRACE
- ATTIC CONVERSION
- ENCLOSED REAR YARD
- ON STREET PARKING
- CLOSE TO AMENITIES
- GAS CENTRAL HEATING
- EPC GRADE D
Property Description
Deceptively spacious three bedroomed family home located on Park Avenue. The property benefits from a converted loft space, now used as a great sized master bedroom with private ensuite. Pleasantly positioned on the outskirts of Bishop Auckland, this property has access to a range of local amenities such as supermarkets, schools, restaurants, popular high street retail stores as well as healthcare services. There is an extensive public transport system in the area providing regular access to Durham, Darlington and Newcastle. Both the A688 and A689 are nearby, ideal for commuting.
In brief, the property comprises; an entrance hall leading into the living room, dining room, kitchen and conservatory to the first floor. The first floor consists of the second and third bedrooms along with the family bathroom. Stairs ascend to the master bedroom with ensuite. Externally, the property has a walled courtyard to the front with on street parking available. To the rear, there is an enclosed yard with large storage shed.
In brief, the property comprises; an entrance hall leading into the living room, dining room, kitchen and conservatory to the first floor. The first floor consists of the second and third bedrooms along with the family bathroom. Stairs ascend to the master bedroom with ensuite. Externally, the property has a walled courtyard to the front with on street parking available. To the rear, there is an enclosed yard with large storage shed.
Additional Information
| Tenure: | Freehold |
|---|---|
| Council Tax Band: | A |
Rooms
Living Room
Spacious and bright living room located to the front of the property which benefits from neutral decor, multi-fuel stove and large bay window which provides natural light.4.0 x 4.1 (13'1" x 13'5")
Dining Room
Open plan from the living room, the dining area is another well-sized reception room with plenty of space for a table and chairs, further furniture, modern radiator and French doors leading into the conservatory.4.0 x 4.0 (13'1" x 13'1")
Kitchen
The modern kitchen is fitted with a range of white, high gloss wall, base and drawer units, contrasting work surfaces, sink/drainer, integrated gas hob, electric oven, overhead extractor hood and breakfast bar. Large window to the rear elevation.5.3 x 2.5 (17'4" x 8'2")
Conservatory
Bright conservatory located to the rear of the property with neutral decor and French doors leading into the yard.4.0 x 2.1 (13'1" x 6'10")
Bathroom
The family bathroom is fitted with a roll-top free standing bath, corner shower cubicle, wash hand basin and WC. Frosted window to the side elevation.4.7 x 2.5 (15'5" x 8'2")
Bedroom Two
The second bedroom is a generous size with ample space for king-sized bed and further furniture, benefiting from fitted wardrobes and window to the front elevation.4.0 x 4.1 (13'1" x 13'5")
Bedroom Three
Spacious third bedroom with space for a double bed and further furniture and window to the rear elevation.4.0 x 3.1 (13'1" x 10'2")
Master Bedroom
Stairs ascend to the converted loft space which boasts the fantastic master bedroom. A sizable bedroom which offers room for a king-sized bed and further furniture with fitted wardrobes and feature exposed ceiling beams. Dual windows to the rear elevation and skylight to the front both provide plenty of natural light throughout.6.0 x 3.4 (19'8" x 11'1")
Ensuite
Modern ensuite wetroom to the master bedroom with overhead shower, heated towel rail, wash hand basin and WC with window to the font elevation.1.5 x 3.5 (4'11" x 11'5")
External
Externally, the property has a walled courtyard to the front with on street parking available. To the rear, there is an enclosed yard with large storage shed.Utilities
Broadband:
Fibre to Premises
Electricity:
Mains Supply
Sewerage:
Mains Supply
Heating:
Gas Central
Mortgage calculator
Calculate Your Stamp Duty
Results
Stamp Duty To Pay:
Effective Rate:
| Tax Band | % | Taxable Sum | Tax |
|---|
Park Avenue, Coundon Gate
Want to explore Park Avenue, Coundon Gate further? Explore our local area guide
Struggling to find a property? Get in touch and we'll help you find your ideal property.


