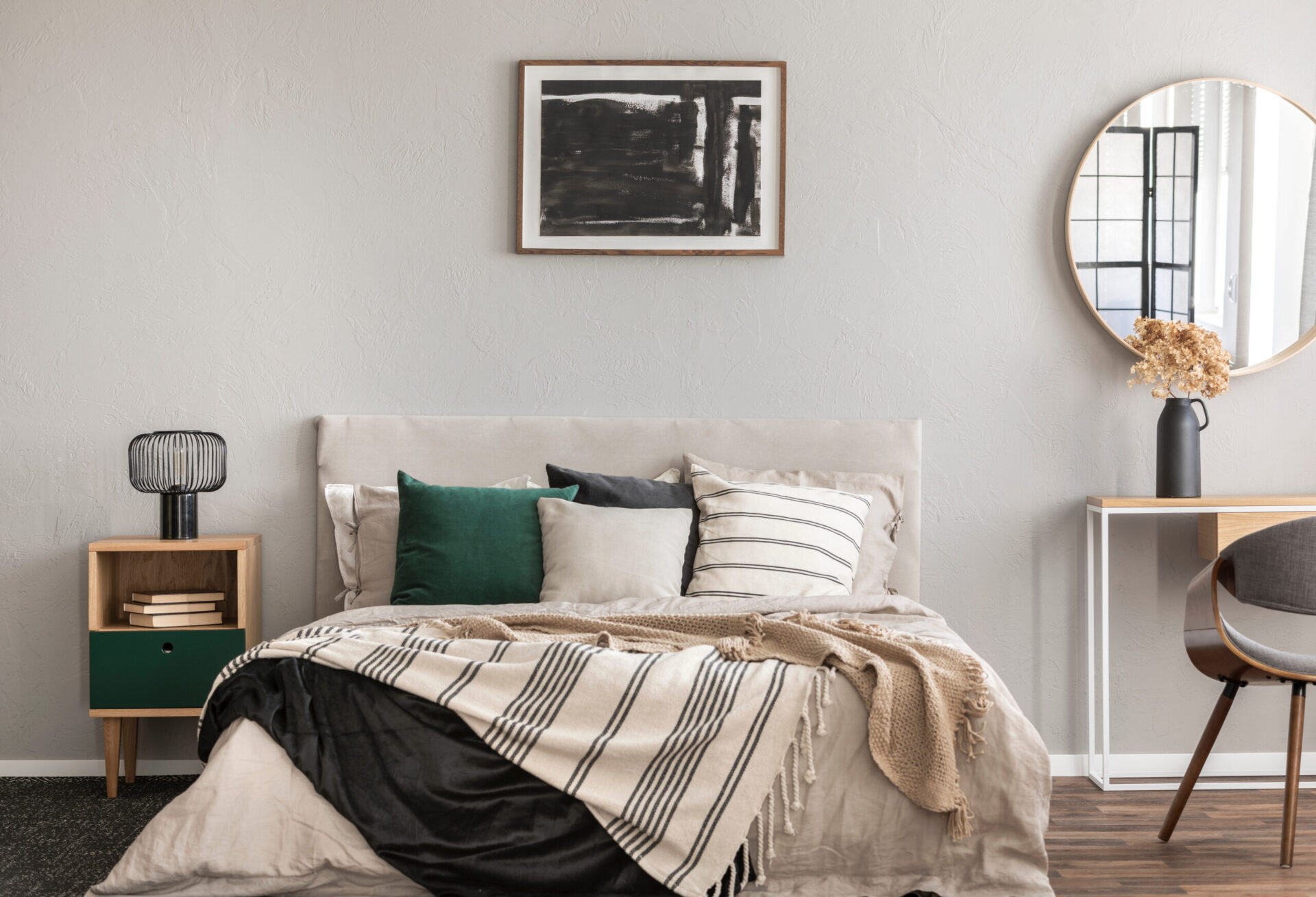New Homes services we offer
All of our work is backed by research, enabling us to advise clients on the current trends and challenges across the markets
Hunters’ network of branches are independently owned. This flexibility allows us to tailor our services to each and every client, whether a land owner, developer, occupier or investor. We take the time to understand you and create a service that meets your needs exactly.
- Market appraisals, including, anticipated sales prices and rates
- Comprehensive and regularly updated market research
- National and regional advertising campaigns
- Marketing materials
- Assistance with promotional events
- A national network of regional offices
- Marketing strategy proposals
- Pre-launch marketing
- Sales management and support
- National and regional PR
- Direct access to online property portals
- Comprehensive sales support


Marketing advice and coverage
We have a dedicated marketing departments who will advise on all aspects of the sales and marketing process, this includes research on the types of buyer to target and how to target those particular buyers. They also create bespoke marketing campaigns for each development from the site hoardings and signage to brochures and websites.
Connecting you with buyers
Through our reputation and national network of offices we have access to thousands of buyers, pre-registered and qualified and on our database.
Part exchange & assisted move
We have the facility to offer our clients part exchange and chain repair.
Are you ready to sell or let your property?
Book a free sales or lettings valuation with your local agent, and they will use their local knowledge and expertise to give you the most accurate sales or lettings valuation.
