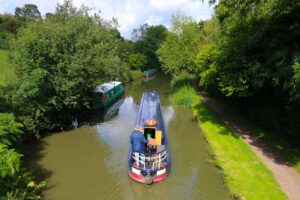Situated in the popular and highly sought after village of Tilsworth. Hunters are delighted to offer this FOUR bedroom family home to let.
This characterful home boasts an entrance hall, fully fitted and beautifully presented kitchen family area with Bi-fold doors to the garden, downstairs cloakroom, utility room, family room and lounge. Upstairs the master bedroom has an en-suite bathroom with dressing room and there are three further bedrooms, with a family bathroom completing the accommodation.
Outside there is driveway parking for multiple vehicles, garage and an enclosed landscaped rear garden with patio seating area. The property also benefits from a separate garden room/gym and shower room.
PLEASE EMAIL TRINGLETTINGS@HUNTERS.COM IF YOU WOULD LIKE TO VIEW THE PROPERTY.
Entrance Hall
Entrance via wooden part glazed door. Fitted carpet. Radiator. Stairs rising to first floor. Exposed beams.
Family Room
Fitted carpet. Two radiators. Double glazed window to front and rear aspect.
Lounge
Fitted carpet. Three radiators. Storage cupboards. Feature brick built fireplace. Double glazed window to rear aspect. Double glazed sliding doors to garden. Doors leading to kitchen/diner and orangery.
Kitchen/Diner
A range of wall and base units with worktop over and breakfast bar. Stainless steel sink unit with drainer. Integrated double oven, five ring gas hob with extractor hood over. Integrated fridge/freezer and dishwasher. Karndean flooring. Radiator. Double glazed window to front and side aspect. Exposed beams.
Orangery
Part brick built with UPVC double glazed windows and roof. Bi-fold doors to rear garden. Karndean flooring. Radiator.
Utility Room
A range of base units with worktop over. Stainless steel sink unit. Space and plumbing for washing machine and tumble dryer. Wall mounted boiler. Double glazed windows to side aspect. Wooden part glazed door to side. Radiator. Karndean flooring.
Cloakroom
White two piece suite comprising; Wash hand basin. W.C. Radiator. Karndean flooring. Double glazed opaque window to side aspect.
Landing
Fitted carpet. Airing cupboard. Exposed beams.
Master Bedroom
Fitted carpet. Radiator. Double glazed windows to front and side aspect. Doors to dressing room and en-suite. Exposed beams.
Dressing Room
Fitted carpet. Shelving and clothes hanging space.
En-suite
White three piece suite comprising; Double shower cubicle. Inset vanity wash hand basin. W.C. Chrome heated towel rail. Shaver point. Double glazed opaque window to rear aspect. Tiled walls and tiled flooring. Exposed beam.
Bedroom Two
Fitted carpet. Radiator. Double glazed to front aspect. Exposed beam. Access to loft.
Bedroom Three
Fitted carpet. Radiator. Double glazed window to front aspect. Exposed beam.
Bedroom Four
Fitted carpet. Radiator. Double glazed window to rear aspect. Exposed beams.
Family Bathroom
White four piece suite comprising; Shower cubicle. Roll top bath. Wash hand basin. W.C. Heated towel rail. Karndean flooring. Double glazed opaque window to rear aspect. Exposed beam.
Frontage
Driveway parking for multiple vehicles. Access to garage.
Garden
Paved patio area. Fully enclosed, surrounded by mature shrubs and bushes. Door to garage.
Garden Room/Gym with shower room.
- FOUR BEDROOM FAMILY HOME
- TWO SPACIOUS RECEPTION ROOMS
- KITCHEN/DINER/ORANGERY
- CLOAKROOM and UTILITY ROOM
- MASTER BEDROOM WITH DRESSING ROOM and EN-SUITE
- GARDEN ROOM/GYM with SHOWER ROOM
- DRIVEWAY PARKING
- ENCLOSED LANDSCAPED GARDEN
- SOUGHT AFTER VILLAGE LOCATION
- GARAGE
Want to explore Hunters Barn Stanbridge Road, Tilsworth, Leighton Buzzard further? Explore our local area guide
Struggling to find a property? Get in touch and we'll help you find your ideal property.



