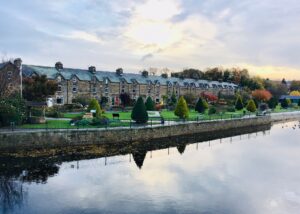Ilkley is a thriving, historical Yorkshire town in the Wharfe Valley offering a wide range of amenities, boutique shops, everyday stores, traditional pubs, wine bars and restaurants to suit all tastes, as well as excellent social facilities to include the playhouse, lido pools, rugby, cricket and golf clubs. The town also benefits from well-regarded schools for all ages including Ilkley Grammar School. In addition, the stunning scenery of the Wharfe Valley provides opportunity for countryside walks. Likewise for the commuter, the town is ideal – there are regular train services to both Leeds and Bradford and for those travelling further afield, Leeds/Bradford International Airport is just over 11 miles away.
ACCOMMODATION
UPVC front entrance door with stained glass panel leads into:
ENTRANCE HALL
UPVC double glazed window to front, understairs cupboard, fuse box, door to garage, radiator.
BEDROOM FOUR
UPVC French doors lead out to garden, UPVC double glazed window to rear, wood effect flooring, TV point, radiator.
EN SUITE
Fully tiled shower enclosure, pedestal basin, low level WC, laminate flooring, extractor fan, radiator.
INTEGRAL GARAGE
Up and over door, lighting.
From the entrance hall, staircase leads up to:
FIRST FLOOR LANDING
Radiator, cupboard housing hot water tank.
DINING KITCHEN
Two UPVC double glazed windows to rear, range of kitchen units at base and wall level with splashback tiling, breakfast bar, inset stainless steel sink and drainer, eye level Bosch oven, integral Bosch dishwasher, integral larder fridge freezer, four ring gas hob, wood effect flooring, radiator.
LIVING ROOM
Two UPVC double glazed windows to front, stone fire surround, TV point, wood effect flooring, radiator.
CLOAKROOM
Low level WC, pedestal wash basin, part tiled, extractor fan, wood effect flooring, radiator.
From the first floor landing, staircase leads up to:
SECOND FLOOR LANDING
Loft hatch.
MASTER BEDROOM
Two UPVC double glazed windows to front, fitted triple wardrobe, TV point, radiator.
EN SUITE.
Fully tiled shower enclosure, low level WC, pedestal wash basin, extractor fan, part tiled, radiator.
BEDROOM TWO
UPVC double glazed window to rear, radiator.
BEDROOM THREE
UPVC double glazed window to rear, radiator.
BATHROOM
White bathroom suite comprising bath, low level WC and pedestal wash basin, part tiled, extractor fan, radiator.
OUTSIDE
To the front of the property there is a block paved driveway leading to the integral garage. To the rear of the property there is an enclosed, south facing, landscaped garden with fence borders.
DIRECTIONS
From our offices in Crescent Court, Ilkley, turn right onto Leeds Road. Continue along the main road for approximately 1 mile, then turn left onto Low Beck where the property can be found on the right hand side.
- TOWN HOUSE
- FOUR BEDROOMS
- TWO EN SUITES AND HOUSE BATHROOM
- AVAILABLE END OF MARCH
- INTEGRAL GARAGE
- EPC RATING C
- SOUTH FACING GARDEN
- COUNCIL TAX BAND D
Want to explore Low Beck, Ilkley, LS29 further? Explore our local area guide
Struggling to find a property? Get in touch and we'll help you find your ideal property.



