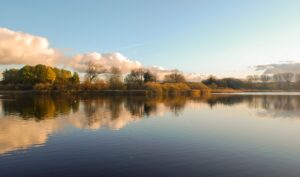In brief this stunning property comprises; lounge/dining room with oak wooden flooring and a feature fireplace, well appointed kitchen/ breakfast room, downstairs two piece suite cloakroom, two double bedrooms with a three piece en-suite to the main bedroom and a three piece family bathroom.
This property also benefits from plenty of storage and a garden office with a pull down bed.
To the front, the driveway offers off road with the addition of a carport. The rear landscaped garden offers patio and decking seating areas with access to the garden office. The garden also features mature flower beds and an external water tap and power outlets.
Horton is a hamlet and part of the parish of Ivinghoe in the county of Buckinghamshire, surrounded by picturesque open countryside. Horton has great links to mainline railway station - Cheddington 0.5miles, Leighton Buzzard 3.6 miles and Tring 4.7miles.
Entrance Hall
Entry via a part glazed door. Tiled flooring and radiator.
Lounge/ Dining Room
Double glazed window to rear aspect. Oak flooring and radiator. Fireplace. Stairs rising to the first floor landing. Understairs storage cupboard. Double glazed French doors opening to the rear garden.
Kitchen/ Breakfast Room
Dual aspect double glazed windows. A range of floor and wall mounted units consisting of cupboards and drawers with a granite worktop over. Single bowl butler style sink. Electric range master with a brushed stainless steel splashback and an extractor over. Fisher & Paykel dish washer. Integrated fridge, freezer and washing machine. Tiled flooring and radiator.
Downstairs Cloakroom
Double glazed window to front aspect. Two piece suite comprising; W/C and wash hand basin. Tiled flooring and radiator.
First Floor Landing
Fitted carpet and radiator. Eaves storage. Doors to;
Main Bedroom
Skylight to front aspect. Fitted carpet and radiator. Built-in storage cupboards and eaves storage.
En-suite
Three piece suite comprising; walk-in shower, W/C and wash hand basin. Tiled flooring and heated towel rail.
Bedroom Two
Skylight to front aspect. Fitted carpet and radiator. Built-in storage cupboards and eaves storage.
Bathroom
Skylight to side aspect. Three piece suite comprising; bathtub with shower over, W/C and wash hand basin. Tiled flooring and heated towel rail.
Front
Driveway parking and Carport with a door opening to the rear garden, the carpet also benefits from external power outlets and water tap. Mature flower bed.
Garden Office
Doors opening from the rear garden. Double glazed window. Wood effect flooring and electric radiator. Fitted oak desk. Storage units with a pull out bed.
Rear
Fully enclosed rear garden. Mainly laid to lawn with a patio and decking seating areas. Water feature. External power outlet and water tap. Oil central heating boiler. Oil tank.
Agent Notes
Oil central heating. Propane gas bottles for the lounge fireplace. Maintenance charge approx. £200 per year.
- Tenure: Freehold
- TWO BEDROOM BARN CONVERSION
- SURROUNDED BY PICTURESQUE OPEN COUNTRYSIDE
- EN-SUITE TO MAIN BEDROOM
- DOWNSTAIRS CLOAKROOM
- HOME OFFICE/ GUEST BEDROOM
- BEAUTIFULLY PRESENTED THROUGHOUT
- WELL APPOINTED KITCHEN
- SHORT DISTANCE FROM TRING
- DRIVEWAY and CARPORT
- INTERACTIVE VIRTUAL TOUR
| Tax Band | % | Taxable Sum | Tax |
|---|
Want to explore Horton Road, Horton, Buckinghamshire further? Explore our local area guide
Struggling to find a property? Get in touch and we'll help you find your ideal property.



