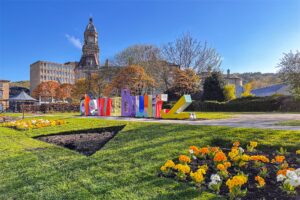- GUIDE PRICE £200,000 - £210,000
- STUNNING TWO BEDROOM SEMI DETACHED BUNGALOW
- VIEW OUR 360 PROPERTY VIDEO NOW - WHY WAIT FOR AN APPOINTMENT
- SPACIOUS OPEN PLAN LOUNGE DINING ROOM
- AMPLE OFF STREET PARKING LEADING TO DETACHED GARAGE
- NO ONWARD CHAIN
- SET ON A LARGE CORNER PLOT
- EPC RATING D
- CLOSE TO NEARBY SHOPS, SCHOOLS AND DEWSBURY TOWN CENTRE
This beautifully presented and well appointed traditional two bedroomed semi-detached bungalow set on an enviable corner plot in this extremely sought-after area of similar properties. The property has well-proportioned living space and has the potential to be a lovely family home for a range of buyers. The property which benefits from gas fired central heating and double glazing has accommodation which is has a stunning open plan living dining room an immaculate kitchen with wall and base units, built in electric oven and four ring induction hob,integrated fitted fridge freezer and dishwasher and and washing machine and further two double bedrooms and house shower room. To the front the property has parking to the side leading to a detached garage and lawned gardens to the front and extensive gardens to the rear.
SIDE ENTRANCE
Double glazed door with access to all ground floor accommodation, radiator and laminate flooring and loft access
LOUNGE (3.33m x 5.59m)
A large reception room with focal point fire surround with inset electric fireplace, with large double glazed window a radiator and laminate flooring.
KITCHEN (2.79m x 3.03m)
From first entry into this impressive and stunning kitchen which benefits from superb natural light from two double glazed windows , an immaculate kitchen with wall, base and pan drawer units with contrasting worktop surfaces, built in electric oven with induction hob with modern overhead extractor fan, with integrated fridge freezer and dishwasher and concealed house boiler and fitted laminate flooring with ceiling spot lights.
BEDROOM 1 (3.31m x 4.07m)
A double bedroom with fitted radiator and double glazed window and laminate flooring.
BEDROOM 2 (2.79m x 3.24m)
A double bedroom with fitted radiator and double glazed window and laminate flooring.
SHOWER ROOM
White suite with walk in double shower tray with fitted shower screen, wall mounted electric shower & complimentary tiling and spot lights to the ceiling and wash hand basin and low level wc, double glazed frosted window and radiator.
OUTSIDE
The property has a garden area to the front with extensive rear garden to the side and rear.
GARAGE
The property has a driveway providing ample off street parking leading to detached garage with up and over door.
| Tenure: | Freehold |
|---|---|
| Council Tax Band: | B |
3.33m x 5.59m (10'11" x 18'4")
2.79m x 3.03m (9'1" x 9'11")
3.31m x 4.07m (10'10" x 13'4")
2.79m x 3.24m (9'1" x 10'7")
| Tax Band | % | Taxable Sum | Tax |
|---|
Want to explore Bywell Close, Dewsbury further? Explore our local area guide
Struggling to find a property? Get in touch and we'll help you find your ideal property.



