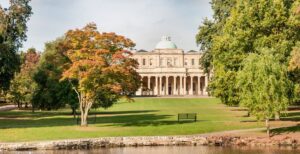Standout Features
- Two Bedroom Traditional Semi-Detached Bungalow
- Generous Corner Plot
- Large Garage With a New Secure Door
- Vacant with NO ONWARD CHAIN
- Property Requires Cosmetic Upgrading Throughout
- Excellent Value For Money
- Good Location for Access to M5 Junc 11 and GCHQ
- Family Orientated Location
- EPC Certificate Rating D | Council Tax Band C
- Tenure: FREEHOLD
Property Description
For Sale to CASH BUYERS ONLY by Closed/Sealed Bid informal tender. All offers must be submitted in writing by May 23rd 2025 at 12:00 noon.
PLEASE NOTE: The roof rafters have been spray-foam insulated which is efficient but most lenders will not issue a mortgage until removed; this could cause costly roof repairs or replacement.
This traditional two-bedroom semi-detached bungalow comes complete with a larger than average garage with electric operated entrance door, and off road parking. The property does require some cosmetic upgrading, however there is a modern kitchen and uPVC double glazing. The attractive asking price leaves financial room for the next owner to create a fabulous 'bespoke home' of their own design.
the accommodation on offer includes the following:
The property is approached from the side with the entrance hall giving access to all rooms. The living room sits to the rear of the property overlooking the rear garden as does the kitchen. Bedrooms one and two face the front elevation with the bathroom facing the side.
Outside, the property continues to impress with a generous front and side garden. The rear enjoys a high degree of privacy with a lawn/patio mix. There is a pedestrian door into the garage from the garden.
Summary: The property and plot are fabulous being both generous and private. There is some investment required to prepare it for the next 25 years hence the attractive asking price. A new bathroom, flooring and general redecoration will be at the top of most buyers shopping list. The 10'10" wide and 17' long garage is exceptional and a key feature with its new fully electric front door.
All viewings are by appointment only
PLEASE NOTE: The roof rafters have been spray-foam insulated which is efficient but most lenders will not issue a mortgage until removed; this could cause costly roof repairs or replacement.
This traditional two-bedroom semi-detached bungalow comes complete with a larger than average garage with electric operated entrance door, and off road parking. The property does require some cosmetic upgrading, however there is a modern kitchen and uPVC double glazing. The attractive asking price leaves financial room for the next owner to create a fabulous 'bespoke home' of their own design.
the accommodation on offer includes the following:
The property is approached from the side with the entrance hall giving access to all rooms. The living room sits to the rear of the property overlooking the rear garden as does the kitchen. Bedrooms one and two face the front elevation with the bathroom facing the side.
Outside, the property continues to impress with a generous front and side garden. The rear enjoys a high degree of privacy with a lawn/patio mix. There is a pedestrian door into the garage from the garden.
Summary: The property and plot are fabulous being both generous and private. There is some investment required to prepare it for the next 25 years hence the attractive asking price. A new bathroom, flooring and general redecoration will be at the top of most buyers shopping list. The 10'10" wide and 17' long garage is exceptional and a key feature with its new fully electric front door.
All viewings are by appointment only
Living Room (3.22 x 4.94)
Kitchen (2.18 x 3.04)
Bathroom (1.67 x 1.96)
Bedroom One (2.65 x 4.10)
Bedroom Two (2.66 x 2.92)
Garage (5.26 x 3.32)
Additional Information
Tenure:
Freehold
Council Tax Band:
C
Rooms
Living Room
3.22 x 4.94 (10'6" x 16'2")
Kitchen
2.18 x 3.04 (7'1" x 9'11")
Bathroom
1.67 x 1.96 (5'5" x 6'5")
Bedroom One
2.65 x 4.10 (8'8" x 13'5")
Bedroom Two
2.66 x 2.92 (8'8" x 9'6")
Garage
5.26 x 3.32 (17'3" x 10'10")
Utilities
Electricity:
Mains Supply
Sewerage:
Mains Supply
Heating:
Gas Central
Mortgage calculator
Calculate Your Stamp Duty
Results
Stamp Duty To Pay:
Effective Rate:
| Tax Band | % | Taxable Sum | Tax |
|---|
Dunster Road, Springbank
Want to explore Dunster Road, Springbank further? Explore our local area guide
Struggling to find a property? Get in touch and we'll help you find your ideal property.





