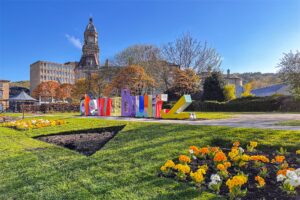- GUIDE PRICE £280,000 - £300,000
- IMPRESSIVE TWO BEDROOM DETACHED BUNGALOW ON A PRIVATE ROAD WITH GATED ACCESS
- MODERN AND CONTEMPORARY BATHROOM SUITE
- GARDENS TO FRONT AND BACK
- LARGE CONSERVATORY
- DRIVEWAY LEADING TO GARAGE WITH ELECTRIC UP AND OVER DOOR
- VACANT WITH NO ONWARD VENDOR CHAIN
- EPC RATING C
- EASE OF ACCESS TO WAKEFIELD AND SURROUNDING TOWN OF DEWSBURY
VIEW THIS PROPERTY NOW WITH OUR VIRTUAL 360 VIDEO TOUR
Set back from the road side and situated on a private road with far reaching views is this two double bedroom impressive detached true bungalow. Having a modern new bathroom suite, the property accommodation comprising: Dining kitchen, spacious lounge, conservatory, two double bedrooms and contemporary bathroom. Externally there is a driveway and garage providing off road parking together with lawned gardens to front and rear with private the rear garden and having a patio seating area. Offered for sale with no Vendor chain. The property would suit buyers both old or young with a good public transport system giving access to both Dewbury, Wakefield and Ossett town centres and for the commutor is within easy reach of the motorway network. Early viewing of this CHAIN FREE property is highly recommended in order to avoid disappointment.
SIDE ENTRANCE
Composite double glazed door gives access through into to the property’s dining kitchen.
DINING KITCHEN (3.08m x 5.22m)
This spacious dining kitchen has a good selection of base and wall units, a large amount of working surfaces with decorative tiled splashbacks, glazed display cabinet, window giving an outlook to the rear, further window giving an outlook to the side via the conservatory. The kitchen has built in appliances including Neff stainless steel and glazed fronted oven, stainless steel gas hob and extractor fan in pull out canopy. There is fridge/freezer space and space for dishwasher, washing machine and dryer.
INNER HALLWAY
The inner hallway, fitted wall light points and gives access through to the lounge and house bedrooms and bathroom.
LOUNGE (5.36m x 3.97m)
A spacious family sized room decorated to a particularly high standard and having a lovely views across the valley. The room has three wall light points,ceiling light points, coving, decorated with a dado rail and has a gas coal burning effect fire. The room also has sliding patio doors giving access through to the conservatory.
CONSERVATORY (2.91m x 3.97m)
This conservatory looks out on to the property’s side/rear gardens, and long distance views beyond. It has a good ceiling height and twin glazed doors out to the gardens.
BEDROOM 1 (4.07m x 2.80m)
A pleasant double room with a good sized window and long distance views.
BEDROOM 2 (3.26m x 3.19m)
Another double bedroom with good sized window and pleasant views.
HOUSE BATHROOM
This converted to a high specification shower room has a fixed glazed screen shower with high quality chrome fittings, stylish low level W.C, vanity unit with cupboard beneath and mixer taps above and mirrored cabinet. There is ceramic tiling to the full ceiling height, obscured glazed window, and extractor fan.
GARDENS
The property has pleasant, relatively easy to maintain gardens to the front, there is a well-kept shaped lawn. To the side, there is a further lawn area with mature shrubbery and trees, there is a paved sitting out area and this space is particularly private and enjoys the long distance views. To the rear and side there is further paved pathways and sitting out areas ideal for alfresco dining and enjoying summer BBQ's into the evening.
OUTSIDE
As previously mentioned, the property occupies a pleasant, quiet location and has its own private brick set driveway providing parking and giving access to the property’s high quality garage.
GARAGE
This garage which is of a good size has an automatically operated up and over door. The garage is fitted with power and light and has storage shelving.
3.08m x 5.22m (10'1" x 17'1")
5.36m x 3.97m (17'7" x 13'0")
2.91m x 3.97m (9'6" x 13'0")
4.07m x 2.80m (13'4" x 9'2")
3.26m x 3.19m (10'8" x 10'5")
| Tax Band | % | Taxable Sum | Tax |
|---|
Want to explore Overthorpe Road,.Thornhill.Dewsbury further? Explore our local area guide
Struggling to find a property? Get in touch and we'll help you find your ideal property.



