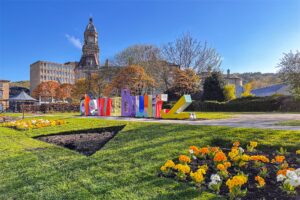- STUNNING TWO BEDROOM SEMI DETACHED BUNGALOW
- CONTEMPORARY FITTED KITCHEN
- DOWNSTAIRS SHOWER ROOM AND SEPARATE WC
- CONTEMPORARY BEDROOM TO FIRST FLOOR WITH OPEN PLAN BATHROOM
- MODERN ORANGERY PROVIDING ADDTIONAL ROOM FOR REST AND RELAXATION
- DRIVEWAY TO THE FRONT AND DETACHED SINGLE GARAGE TO THE REAR
- LOW MAINTENANCE GARDENS TO THE FRONT AND REAR
- EPC RATING C
ENTRANCE
Through composite double glazed door into this spacious hallway fitted with laminate flooring and stairs to first floor and fitted radiator. Access to downstairs bedroom and lounge and kitchen.
DOWNSTAIRS WC
Fitted with a low level WC with high flush and fitted hand wash basin with taps and being part tiled, with fitted house boiler (fitted 2022) under warranty).
DOWNSTAIRS SHOWER
Walk in shower cubicle with fitted mixer shower with further rain shower attachment and fitted spot lights.
LOUNGE (4.33m x 3.50m)
A good sized family room with focal point wood burner with open fireplace, double glazed window to the front and fitted radiator and fitted with laminate flooring
KITCHEN (3.81m x 2.39m)
A modern kitchen fitted in 2020 with a large selection of base and wall units with fitted quartz worktops with inset large Belfast sink and mixer taps with brick styled ceramic tiling and has integrated fridge and microwave with large five ring range gas cooker with large overhead extractor fan, fitted plumbing for washing machine. Having laminate flooring and double glazed window and fitted radiator.
BEDROOM 2 (4.16m x 3.10m)
Currently used as an office but previously was the main bedroom, fitted with matching laminate flooring and fitted radiator and double glazed patio doors leading into
ORANGERY (3.04m x 2.70m)
A good sized additional room fitted with laminate flooring, an ideal room for rest and relaxation with bespoke fitted blinds to all the windows and doors and ceiling for ample privacy, further fitted electric heater and double patio doors leading to the rear garden.
LANDING
Fitted with staircase with stairlift to open plan bedroom
BEDROOM 1 (6.13m x 4.82m)
An excellently proportioned double bedroom with fitted laminate flooring to the bedroom with with two fitted radiators and three skylight windows all with fitted blinds and double glazed window to the side providing plenty of natural light and two built in fitted wardrobes and exposed beams to ceiling with fitted ceiling spot lights and extractor fan.
BATHROOM
This main bedroom which boasts a free-standing bath with chrome fitted mixer tap attached shower with tiled flooring and further fitted vanity basin with WC with concealed cistern and being part tiled, this bathroom suite completing the accommodation in a stylish setting.
GARDENS
The property has low maintenance gardens to the front and back and also benefits from an electric car charging point. CCTV system and garden shed with light and power. Outside power points
GARAGE
The property has off street parking to the front and brick paved driveway leading to a detached single garage with up and over door.
| Tenure: | Freehold |
|---|---|
| Council Tax Band: | B |
4.33m x 3.50m (14'2" x 11'5")
3.81m x 2.39m (12'5" x 7'10")
4.16m x 3.10m (13'7" x 10'2")
3.04m x 2.70m (9'11" x 8'10")
6.13m x 4.82m (20'1" x 15'9")
| Tax Band | % | Taxable Sum | Tax |
|---|
Want to explore Sugar Lane, Dewsbury further? Explore our local area guide
Struggling to find a property? Get in touch and we'll help you find your ideal property.



