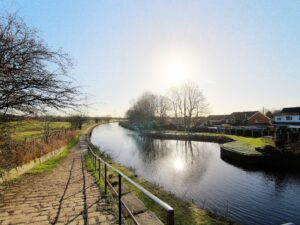*Special offer
*£5000 Deposit Contribution Plus £1,500 Flooring Contribution Plus £500 Solicitor Contribution
Hunters proudly presents Plot 56, The Ogden. This property briefly comprises; ground Floor Entrance hall, bedroom two with a separate three piece shower room, First Floor open plan lounge, kitchen & dining area, Second Floor master bedroom with a spacious three piece en-suite. Outside the property has designated parking.
If you're in search of the perfect home that combines modern luxury with the charm of a vibrant city? Look no further! Welcome to our stunning collection of 2 and 3-bedroom new build houses, nestled just moments away from the heart of Wakefield. In the local area you’ll find schools, restaurants, banks, gyms, and plenty of shops. The development is ideal for first time buyers, young professionals, and growing families, especially those needing access to local areas such as Leeds and South Yorkshire.
Each property at Westgate Place has been specifically designed for the needs of modern living, with light and spacious layouts. The fantastic specification included as standard means you can move into your new home in comfort, thanks to high quality kitchens, bathrooms, double glazing and central heating provided throughout. Phase 2 at Westgate Place, Wakefield is Now Released !!!
*BUILDING AWARDS FINALIST* In the dynamic realm of construction and architecture, the Building Awards 2023 stands as a beacon of recognition and celebration for outstanding accomplishments. As a testament to innovation, creativity, and perseverance, being selected as a finalist in this prestigious event is a remarkable achievement that highlights the dedication and hard work that has gone into a project.
Please Note - Please note photographs are for illustration purposes only and measurements may alter slightly during construction.
Lounge/Diner (5.30 x 4.70)
Two uPVC double glazed windows, uPVC double Glazed Patio doors leading to the rear garden, panel radiator, ceiling light point, TV point
Kitchen (2.80m x 2.50m)
With a range of fitted wall and base units incorporating a stainless steel sink unit with mixer tap, plumbed for automatic washing machine, built in oven, hob and extractor hood, uPVC double glazed window, ceiling spot lighting, panel radiator.
Bedroom One (2.60m x 4.20m)
uPVC double glazed window, panel radiator, ceiling light point.
Bedroom Two (2.60m x 3.90m)
uPVC double glazed window, panel radiator, ceiling light point.
Bedroom Three (2m x 2.80m)
Family Bathroom (2m x 2.20m)
With a three piece suite comprising: Panel bath with overhead shower, low flush WC, wash hand basin, heated towel Radiator, spot lighting, uPVC double glazed window.
- Tenure: Freehold
- NEW BUILD
- FREEHOLD
- £5000 DEPOSIT CONTRIBUTION
- £1500 FLOORING CONTRIBUTION
- £500 TOWARDS LEGAL FEES
- FITTED KITCHEN
- 10 YEAR ICW WARRANTY
- REAR GARDEN & DESIGNATED PARKING
- GROUND FLOOR WC
- UPVC DOUBLE GLAZING
| Tax Band | % | Taxable Sum | Tax |
|---|
Want to explore Plot 56 The Ogden, Westgate Place, Alverthorpe Road, Wakefield WF2 9NL further? Explore our local area guide
Struggling to find a property? Get in touch and we'll help you find your ideal property.


