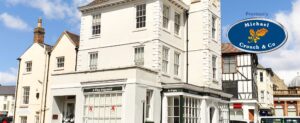Property Description
A unique 2 double bedroom, 2 bathroom cottage with detached 40'3" x 18'4" outbuilding currently used as a double garage and workshop. Located at the end of a small, quiet residential close within walking distance of the train station and all town amenities. The property has no onward chain and is presented in good order throughout.
The white washed end of terrace cottage is fully double glazed and has gas central heating. The accommodation comprises of a hall, kitchen/breakfast room with walk-in bay window and fireplace containing a gas fired Raeburn for cooking and heating, utility room and downstairs bathroom. There is a large living room with fireplace and French doors to the mature, good sized garden.
On the first floor both bedrooms are large double rooms and overlook the garden. Bedroom 1 benefits from an adjoining dressing room and en-suite shower room, while bedroom 2 is dual aspect with feature cast iron fireplace.
There is gravelled parking to the front leading to a purpose built detached double garage and workshop with separate electrics and water supply, mezzanine area over the workshop, inspection pit and remote control door. The personal door leads into the long garden with lawn, mature shrubs and fruit trees.
An early viewing is recommended for this attractive, well-proportioned cottage and detached outbuilding with flexible space for a variety of uses including possible potential for a separate annex.
The white washed end of terrace cottage is fully double glazed and has gas central heating. The accommodation comprises of a hall, kitchen/breakfast room with walk-in bay window and fireplace containing a gas fired Raeburn for cooking and heating, utility room and downstairs bathroom. There is a large living room with fireplace and French doors to the mature, good sized garden.
On the first floor both bedrooms are large double rooms and overlook the garden. Bedroom 1 benefits from an adjoining dressing room and en-suite shower room, while bedroom 2 is dual aspect with feature cast iron fireplace.
There is gravelled parking to the front leading to a purpose built detached double garage and workshop with separate electrics and water supply, mezzanine area over the workshop, inspection pit and remote control door. The personal door leads into the long garden with lawn, mature shrubs and fruit trees.
An early viewing is recommended for this attractive, well-proportioned cottage and detached outbuilding with flexible space for a variety of uses including possible potential for a separate annex.
Material Information
- Tenure: Freehold
Standout Features
- 2 double bedroom end of terrace cottage
- Large detached garage with workshop
- Potential for annex subject to planning
- Located in quiet cul-de-sac
- Walking distance to train station and town centre
- No onward chain
- 2 bathrooms
- Bedroom 1 with dressing area and en-suite shower room
- Gas central heating
- Good size garden and gravelled driveway parking
Mortgage calculator
Calculate Your Stamp Duty
Results
Stamp Duty To Pay:
Effective Rate:
| Tax Band | % | Taxable Sum | Tax |
|---|
Stable Road, Bicester
Want to explore Stable Road, Bicester further? Explore our local area guide
Struggling to find a property? Get in touch and we'll help you find your ideal property.



