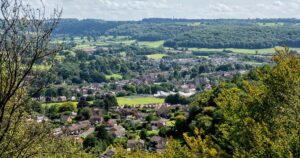Standout Features
- Modern Top Floor Apartment
- Two Double Bedrooms
- Open Plan Kitchen/Living/Dining Room with French Doors & Bay Window
- Panoramic Views of Cam Peak
- Family Bathroom & En-Suite Shower Room
- Communal Gardens & Bicycle Store
- Allocated Parking
Property Description
This extremely well presented, two bedroom, top floor apartment can be found on the popular Littlecombe development close to the amenities of Cam and Dursley. Approached through a communal entrance hallway the apartment comprises, entrance hallway with intercom system, main bedroom with en-suite shower room, a further double bedroom, modern bathroom and a lovely open plan kitchen/lounge/dining area with French doors and bay window having panoramic views towards Cam Peak. Outside there are maintained communal gardens, use of bicycle store and allocated parking for one car. This is an ideal purchase for first time buyers or investors.
Alexandra Close is located close to town centre of Dursley with its range of day to day retailers, leisure centre/swimming pool, doctors, dentists and eateries. For those needing to commute, there is easy access to the A38 and M5 motorway network for onward travel to Bristol, Gloucester and Cheltenham. The area also benefits from a mainline train station at Box Road, Cam enabling access to London Paddington via Gloucester.
Alexandra Close is located close to town centre of Dursley with its range of day to day retailers, leisure centre/swimming pool, doctors, dentists and eateries. For those needing to commute, there is easy access to the A38 and M5 motorway network for onward travel to Bristol, Gloucester and Cheltenham. The area also benefits from a mainline train station at Box Road, Cam enabling access to London Paddington via Gloucester.
Additional Information
| Tenure: | Leasehold |
|---|---|
| Lease Years Remaining: | 99 |
| Council Tax Band: | A |
Rooms
Communal Entrance Hall
Security entrance front door leading to communal entrance hall with security entry system, post boxes and rear courtesy door leading to bike store and allocated parking area. Staircase leading to the top floor.Entrance Hall
Security front door leading to the L-shaped entrance hall with two built-in storage cupboards with one housing washing machine and shelving, radiator, wall mounted heat thermostat control unit and telephone for security entry system.Open Plan Kitchen/Living/Dining
6.40m max x 3.56m into bay (21' max x 11'8 into ba
Kitchen Area
Fitted with a range of modern base units incorporating worktop surfaces having drawers and cupboards under. Co-ordinating wall storage cupboards, inset sink unit with instant boiling water tap, integrated appliances to include 'Neff' electric oven and hob unit, fridge/freezer and dishwasher. Inset ceiling spotlights, double glazed window to rear aspect and cupboard housing combination boiler.Lounge/Dining Area
Double glazed bay window and matching double glazed French doors leading out onto a Juliet balcony with glazed screens, both having panoramic views towards Cam Peak. Two radiators and TV aerial point.Bedroom One
Double glazed window to front aspect, radiator and TV aerial point. Door to en-suite shower room.4.57m max x 2.74m max (15' max x 9' max)
En-Suite Shower Room
Fitted with a white suite comprising shower cubicle with mains thermostatically controlled shower unit, pedestal wash hand basin, WC, shaver point, automatic extractor fan, radiator and wall mounted towel rail.Bedroom Two
Double glazed window to front aspect, radiator and built in wardrobe.3.23m x 2.59m (10'7" x 8'6")
Bathroom
Fitted with a white suite comprising panelled bath, part tiled walls, WC and vanity wash hand basin with storage below. Radiator, fitted ceiling spotlights and automatic air extractor fan.Outside
There are communal landscaped gardens with lawns and trees, secure communal bicycle and bin store, courtesy door to communal hallway and car park with allocated parking space.Agents Note:
The property is leasehold with 99 years remaining.Management charges apply:
Annual Ground Rent - £250.00
Annual Service Charge - £2,206.08
Mortgage calculator
Calculate Your Stamp Duty
Results
Stamp Duty To Pay:
Effective Rate:
| Tax Band | % | Taxable Sum | Tax |
|---|
Alexandra Close, Dursley, GL11 4GN
Want to explore Alexandra Close, Dursley, GL11 4GN further? Explore our local area guide
Struggling to find a property? Get in touch and we'll help you find your ideal property.



