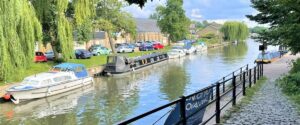- GREAT TOWN CENTRE LOCATION
- TWO DOUBLE BEDROOMS
- SPLIT LEVEL CHARACTER APARTMENT
- IDEAL BUY TO LET PROPERTY
- GOOD SIZE FITTED KITCHEN
- BATHROOM WITH WHITE SUITE
- LARGE LIVING ROOM
- IN NEED OF SOME REFURBISHMENT
- WOULD SUIT INVESTORS OR CASH BUYERS
- PRICED TO SELL & CHAIN FREE
Upon entering, you are welcomed into an L-shape hallway leading to a Fitted Kitchen. A further hall takes you to a well-proportioned reception room, enhanced by a charming fireplace which creates a warm and inviting atmosphere. This space is ideal for both relaxing and entertaining guests.
To the upper floor the accommodation comprises two double bedrooms and a fully tiled Bathroom with white suite designed for both convenience and comfort.
Historical features within the property add unique character, blending seamlessly with modern décor to create an appealing living environment.
This property presents a fantastic opportunity for investors seeking a property with established charm and excellent potential for value enhancement. Ideally suited to "Cash Buyers"
Entrance Hall (2.79m x 1.09m)
Wood Door into; painted walls, wood flooring. Window to rear aspect;
Hallway (4.42m x 1.02m)
Painted walls, Wood flooring;
Kitchen (3.20m x 2.46m)
Wood Door into; Painted and tiled walls, Wood flooring. Range of matching wall and base units. Window to side aspect. Built in Oven & Hob with feature extractor Hood. Window to rear aspect. Space for fridge freezer.
Inner Hallway (2.74m x 1.07m)
Painted walls, wood flooring. Understairs storage. Turned staircase to upper floor.
Living Room (5.33m x 4.37m)
Wood door into; Painted walls, Carpet flooring. Feature Fireplace. Exposed Beams. Large window to front aspect.
Landing (1.70m x 0.81m)
Painted walls, Wood flooring.
Bedroom One (4.34m x 2.57m)
Wood door into; Painted walls, Wood flooring. Window to rear aspect
Inner Hallway (1.91m x 1.07m)
Painted walls, Wood flooring;
Bathroom (2.49m x 1.75m)
Wood door into; Tiled walls, Wood flooring. Three piece white suite comprising low level WC, wash basin and panel bath with shower over.
Bedroom Two (4.04m x 2.51m)
Wood Door into; Painted walls, Carpet flooring. Window to rear aspect. Feature Fireplace.
Agents Note
We are advised by the vendors of the following;
1. Lease length in excess of 145 years
| Tenure: | Leasehold |
|---|---|
| Lease Years Remaining: | 147 |
| Service Charge: | £1,000 per year |
| Council Tax Band: | C |
2.79m x 1.09m (9'2" x 3'7")
4.42m x 1.02m (14'6" x 3'4")
3.20m x 2.46m (10'6" x 8'1")
2.74m x 1.07m (9' x 3'6" )
5.33m x 4.37m (17'6" x 14'4")
1.70m x 0.81m (5'7" x 2'8")
4.34m x 2.57m (14'3" x 8'5")
1.91m x 1.07m (6'3" x 3'6")
2.49m x 1.75m (8'2" x 5'9")
4.04m x 2.51m (13'3" x 8'3")
1. Lease length in excess of 145 years
| Tax Band | % | Taxable Sum | Tax |
|---|
Want to explore Fore Street, Hertford further? Explore our local area guide
Struggling to find a property? Get in touch and we'll help you find your ideal property.

