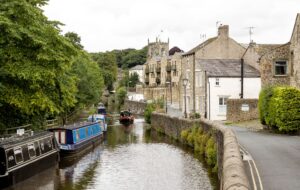Standout Features
- Exclusive living in a superbly converted Country House
- Impressive Portico leading to a sweeping staircase
- Featuring a mix of the old with state of the art fittings
- 2 bath / shower rooms and 2 large bedrooms
- Spacious living-dining-kitchen
- Premium Living - Tranquil - Pleasant outlook
- Plenty of internal storage. External secure store for bikes and outdoor gear
- 4 Acres of formal gardens with an abundance of wildlife
- 2 nearby parking places + visitor parking
- Very quiet, yet close to the village centre
Property Description
At circa1200 square feet, this is a very spacious penthouse, larger than a standard semi-detached by some way, and offers versatile living space with some pleasant views over the park, 2 large bedrooms, 2 bathrooms, a living - dining - kitchen and some very useful storage areas. Also Fitted with secondary glazing.
Gargrave House has to be one of the finest country houses in the Yorkshire Dales. Constructed in 1917 by well renowned Scottish architect James Dunn, and overlooking 4 acres of parkland. This listed building has been sympathetically converted to high standards of finish by a well regarded local developer, to form 12 unique and exclusive apartments, incorporating all the features of this fine period house, with modern facilities and fittings.
An impressive Portico leads from the graveled forecourt, gardens and parking into an entrance lounge and in turn to the grand reception hall with magnificent staircase. A lift is available to the second floor.
The apartment is situated on the third floor and is accessed by a grand staircase with stunning atrium. A lift rises to the floor below with a short flight of stairs to the actual apartment.
NO FORWARD CHAIN
Gargrave House has to be one of the finest country houses in the Yorkshire Dales. Constructed in 1917 by well renowned Scottish architect James Dunn, and overlooking 4 acres of parkland. This listed building has been sympathetically converted to high standards of finish by a well regarded local developer, to form 12 unique and exclusive apartments, incorporating all the features of this fine period house, with modern facilities and fittings.
An impressive Portico leads from the graveled forecourt, gardens and parking into an entrance lounge and in turn to the grand reception hall with magnificent staircase. A lift is available to the second floor.
The apartment is situated on the third floor and is accessed by a grand staircase with stunning atrium. A lift rises to the floor below with a short flight of stairs to the actual apartment.
NO FORWARD CHAIN
Additional Information
| Tenure: | Leasehold |
|---|---|
| Lease Years Remaining: | 979 |
| Ground Rent: | £100 per year |
| Service Charge: | £3,272 per year |
| Council Tax Band: | E |
Utilities
Broadband:
Fibre to Premises
Electricity:
Mains Supply
Sewerage:
Mains Supply
Heating:
Gas Central
Mortgage calculator
Calculate Your Stamp Duty
Results
Stamp Duty To Pay:
Effective Rate:
| Tax Band | % | Taxable Sum | Tax |
|---|
Gargrave House, Gargrave, Skipton,
Want to explore Gargrave House, Gargrave, Skipton, further? Explore our local area guide
Struggling to find a property? Get in touch and we'll help you find your ideal property.


