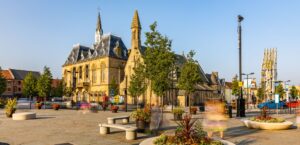Standout Features
- TWO BEDROOMS
- FIRST FLOOR FLAT
- GAS CENTRAL HEATING
- UPVC DOUBLE GLAZING
- ALLOCATED PARKING SPACE
- EN SUITE
- CLOSE TO AMENITIES
- EPC GRADE C
Property Description
Well presented two bedroomed first floor flat, located on the outskirts of Darlington. Ideal for first time buyers or investors alike, situated within close links to the A1 providing ideal access for commuters travelling to Durham, Newcastle and York. The town centre is approximately 3 miles away providing a vast array of local amenities such as supermarkets, retail stores, restaurants, cafés and traditional pubs.
In brief, the property comprises; a entrance hall leading through into the open plan living room, kitchen and dining area, master bedroom with ensuite, further double bedroom and bathroom. Externally there is a car park to the rear with one allocated parking space available.
In brief, the property comprises; a entrance hall leading through into the open plan living room, kitchen and dining area, master bedroom with ensuite, further double bedroom and bathroom. Externally there is a car park to the rear with one allocated parking space available.
Additional Information
| Tenure: | Leasehold |
|---|---|
| Ground Rent: | £215 per year |
| Service Charge: | £1,645 per year |
| Council Tax Band: | B |
Rooms
Entrance Hall
Entrance hall leading into the reception room, two bedrooms and family bathroom.Living Room
Spacious and light living area to the front of the property, providing ample space for free standing furniture and juliet balcony to the front.5.0m x 3.5m (16'4" x 11'5" )
Kitchen
The kitchen comprises of a range of light wood effect base, wall and drawer units, contrasting work surfaces, tiled splash backs and sink/drainer unit. Benefiting from an integrated electric oven, gas hob and overhead extractor hood along with a free standing fridge/freezer and washing machine.6.0m x 5.2m (19'8" x 17'0")
Dining Area
Dining area with space for a table and chairs.6.0m x 5.2m (19'8" x 17'0")
Master Bedroom
The master bedroom benefits from neutral decor, ample room for a double bed as well as additional furniture and access into the ensuite.4.0m x 3.0m (13'1" x 9'10" )
Ensuite
Ensuite fitted with a double shower cubicle, WC and wash hand basin.2.9m x 1.4m (9'6" x 4'7" )
Bedroom Two
The second bedroom is again another double bedroom, neutrally decorated and window to the front elevation.3.1m x 2.9m (10'2" x 9'6")
Bathroom
The bathroom contains a panelled bath, perimeter tiling, WC and wash hand basin.2.4m x 1.8m (7'10" x 5'10")
Mortgage calculator
Calculate Your Stamp Duty
Results
Stamp Duty To Pay:
Effective Rate:
| Tax Band | % | Taxable Sum | Tax |
|---|
Hubback Square, West Park, Darlington, DL2 2FH
Want to explore Hubback Square, West Park, Darlington, DL2 2FH further? Explore our local area guide
Struggling to find a property? Get in touch and we'll help you find your ideal property.


