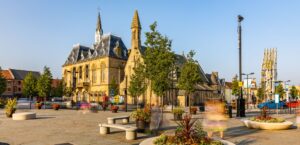Standout Features
- TWO BEDROOMS
- GROUND FLOOR
- APARTMENT
- ENSUITE
- ALLOCATED PARKING BAY
- NO ONWARD CHAIN
- CLOSE TO AMENITIES
- EPC GRADE C
Property Description
Two bedroomed apartment located in Aintree Drive, Bishop Auckland. Set within a small development within walking distance to the town centre. It is located only approx. 0.5miles from the town centre and approx. 1.7miles from Tindale Retail Park, this provides access to a large range of facilities such as supermarkets, primary and secondary schools, healthcare services, contemporary gastropubs, restaurants, popular high street stores as well as an extensive public transport system, which not only provides access to the neighbouring towns and villages but to further afield places such as Darlington, Durham, Newcastle and York. This property is also great for commuters as it is just off the A688 which leads to the A1 (M) both North and South.
Two bedroomed ground floor apartment accessed via the communal hallway. In brief it comprises an entrance hall, open plan kitchen/living room, master bedroom, ensuite, second bedroom and main bathroom. Externally there is an allocated parking bay.
Living Room (5.0m x 3.2m)
Spacious and bright living room providing ample space for furniture and open plan leading into the kitchen.
Kitchen (3.2m x 2.14m)
The kitchen contains a range of wall, base and drawer units, complimenting work surfaces, tiled splash backs and sink/drainer unit. Space is available for free standing appliances.
Master Bedroom (3.9m x 2.9m)
The master bedroom is a spacious double bedroom and access into the ensuite.
Ensuite (2.4m x 1.55m)
The ensuite is fitted with a double walk in shower cubicle, WC and wash hand basin.
Bedroom Two (3.1m x 2.0m)
The second bedroom is a large single bedroom with ample space for further furniture.
Bathroom (2.2m x 2.14m)
The bathroom is fitted with a panelled bath, WC and wash hand basin.
Additional Information
| Tenure: |
Leasehold |
| Lease Years Remaining: |
108 |
Rooms
Living Room
Spacious and bright living room providing ample space for furniture and open plan leading into the kitchen.
5.0m x 3.2m (16'4" x 10'5")
Kitchen
The kitchen contains a range of wall, base and drawer units, complimenting work surfaces, tiled splash backs and sink/drainer unit. Space is available for free standing appliances.
3.2m x 2.14m (10'5" x 7'0")
Master Bedroom
The master bedroom is a spacious double bedroom and access into the ensuite.
3.9m x 2.9m (12'9" x 9'6")
Ensuite
The ensuite is fitted with a double walk in shower cubicle, WC and wash hand basin.
2.4m x 1.55m (7'10" x 5'1")
Bedroom Two
The second bedroom is a large single bedroom with ample space for further furniture.
3.1m x 2.0m (10'2" x 6'6")
Bathroom
The bathroom is fitted with a panelled bath, WC and wash hand basin.
2.2m x 2.14m (7'2" x 7'0")
Mortgage calculator
Monthly Repayments:
£
Are you ready to take the next step?
Speak with one of our team and we can help you find out your affordability.
All fields must be numbers
Calculate Your Stamp Duty
Results
Stamp Duty To Pay:
Effective Rate:
| Tax Band |
% |
Taxable Sum |
Tax |
Aintree Drive, Bishop Auckland
Want to explore Aintree Drive, Bishop Auckland further? Explore our local area guide
Struggling to find a property? Get in touch and we'll help you find your ideal property.



