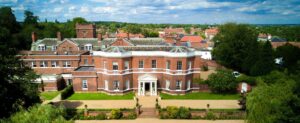- TWO BEDROOM SEMI DETACHED
- QUIET CUL DE SAC
- GARDENS TO FRONT AND REAR
- OFF STREET PARKING
- LOUNGE DINER
- FITTED KITCHEN
- IDEAL FTB OR INVESTMENT
- NO CHAIN
Hunters are delighted to offer this two bedroom semi detached property in a quiet cul de sac location in Balby which is on the outskirts of Doncaster. Ideal for First Time Buyers and Investors alike the property has been refurbished recently and is ready to move into. Being sold with NO CHAIN complications early viewing is HIGHLY recommended.
DESCRIPTION
Briefly the property comprises lounge diner and fitted kitchen to the ground floor and two bedrooms and bathroom to the first floor. Gardens to the front and rear with space for off street parking. The property also benefits from gas central heating and double glazing.
Balby is a suburb to the south west of the city of Doncaster and approximately a ten minute drive to the centre which lies on the East Coast mainline with regular trains to the capital and the north. whilst the A1M is a short drive away. There are primary schools and a secondary school in the area plus supermarkets, doctor's surgeries and post office being amongst some of the amenities available.
ACCOMMODATION
White uPVC door with glass panel to the side with wooden porch overhang leading into:
KITCHEN (3,54 x 3.39)
Wall and base units with complementary worktops, built in Select 620 Diplomat oven with four ring gas hob and extractor fan over, space and plumbing for washing machine and further appliance, integrated fridge freezer, stainless steel sink with mixer tap, wall mounted Worcester boiler, fuse box, vinyl flooring and window to the front elevation. Door into:
LOUNGE DINER (3.54 x 4.63)
Feature fireplace, TV point, wood panel flooring, stairs rising to the first floor, French doors opening to the rear patio, rose to ceiling and two radiators.
FIRST FLOOR LANDING (0.88 x 1.88)
Providing access to the two bedrooms and bathroom, window to the side elevation.
BEDROOM ONE (3.54 x 3.46)
TV point, window to the rear elevation and radiator.
BEDROOM TWO (1.93 x 3.89)
Built in cupboard, window to the front elevation and radiator.
BATHROOM (1.50 x 2.49)
Tiled throughout with matching white suite comprising panel bath with overhead shower, pedestal wash hand basin, low level flush wc, metal wall shelving, chrome towel radiator, loft hatch and obscure window to the front elevation.
EXTERNALLY
The front of the property is laid to lawn with paved drive allowing off street parking, outside tap, wooden gate to further lawned area and side passage to the rear.
The rear garden is accessed via a wrought iron gate or from the lounge diner and is laid mainly to lawn with paving and shale borders, tree and wooden tool shed.
TENURE - Freehold
COUNCIL TAX
Through enquiry of the Doncaster Council we have been advised that the property is in Rating Band 'A'
Estate agents operating in the UK are required to conduct Anti-Money Laundering (AML) checks in compliance with the regulations set forth by HM Revenue and Customs (HMRC) for all property transactions. It is mandatory for both buyers and sellers to successfully complete these checks before any property transaction can proceed. Our estate agency uses Coadjute’s Assured Compliance service to facilitate the AML checks. A fee will be charged for each individual AML check conducted
| Tenure: | Freehold |
|---|---|
| Council Tax Band: | A |
Balby is a suburb to the south west of the city of Doncaster and approximately a ten minute drive to the centre which lies on the East Coast mainline with regular trains to the capital and the north. whilst the A1M is a short drive away. There are primary schools and a secondary school in the area plus supermarkets, doctor's surgeries and post office being amongst some of the amenities available.
3,54 x 3.39 (9'10",177'1" x 11'1")
3.54 x 4.63 (11'7" x 15'2")
0.88 x 1.88 (2'10" x 6'2")
3.54 x 3.46 (11'7" x 11'4")
1.93 x 3.89 (6'3" x 12'9")
1.50 x 2.49 (4'11" x 8'2")
The rear garden is accessed via a wrought iron gate or from the lounge diner and is laid mainly to lawn with paving and shale borders, tree and wooden tool shed.
| Tax Band | % | Taxable Sum | Tax |
|---|
Want to explore Aldcliffe Crescent, Doncaster further? Explore our local area guide
Struggling to find a property? Get in touch and we'll help you find your ideal property.



