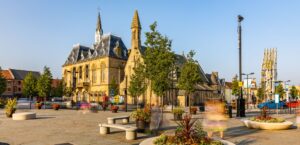Located on the outskirts of Stanhope this beautiful home will appeal to a variety of buyers alike, providing easy access to a range of amenities within the village such as retail shops, Durham Dale Centre, traditional pubs, doctors surgery, primary school along with bus services across Weardale providing connections to further afield places such as Bishop Auckland, Durham, and Darlington.
The property in brief comprises an entrance porch leading to the kitchen/dining room and living room on the ground floor, whilst the first floor accommodates the two generous double bedrooms and the shower room, the second floor locates the two large attic rooms as well as a further bathroom. Externally to the front this property has a generous south-facing paved patio garden, whilst to the rear of the property is a low maintenance yard providing the neighbouring properties pedestrian access over, stone built outhouse provides additional storage and is fitted with power and lighting currently used as a utility area. An external wooden staircase ascends to the private lane, this locates the large garage/workshop for storage and off street parking. A further set of stone steps leads to the larger tiered gardens which would be perfect for flowers, shrubs, a vegetable garden as well as the highest tier appreciating rooftop views.
Entrance Porch
The entrance porch is located to the rear leading through into the kitchen and dining room.
Kitchen/Dining Room (3.2m x 5.19m)
The beautifully designed kitchen has been fitted with a high quality range of modern wall, drawer and base units, complementing work surfaces and tiled flooring as well as having plenty of space for a dining table with chairs as well as integrated appliances including; a dishwasher, fridge, microwave, electric oven and gas hob.
Living Room (4.6 x 4.2m)
Pleasantly positioned to the front of the property with French doors opening and allowing for lots of natural light as well as idyllic views over the surrounding Weardale. This main reception room is a generous size, fitted with a recently replaced multi-fuel burning stove set within a feature stone surround and hearth, tiled flooring and access to the southerly aspect patio garden.
Master Bedroom (4.5m x 3.3m)
Spacious king sized master bedroom complete with dual aspect windows, ample space for bedroom furniture and stunning countryside views.
Bedroom Two (3.3m x 3.5m)
The second bedroom is a further room of generous proportion, a good sized double with window to rear and plenty of space for bedroom furniture.
Shower Room
Comprising a large corner shower cubicle, low level WC as well as wash basin vanity unit with storage.
Attic Rooms ((3.6m x 2.6m) (2.2m x 2.6m))
The second floor of the property has a lot of potential, this space could be converted to further bedrooms subject to the relevant planning and consents. Currently split between two large storage rooms / office space as well as eaves storage.
Bathroom
Large bathroom located on the second floor with skylight providing lots of natural light. Fitted with a low level WC, wash hand basin, panelled bath and cupboard for storage.
External
Externally to the front this property has a generous south-facing paved patio garden, enjoying the sun all day, with space for outdoor furniture and undisrupted views over the surrounding Weardale countryside. To the rear of the property is a low maintenance yard providing the neighbouring properties pedestrian access over, stone built outhouse provides additional storage and is fitted with power and lighting currently used as a utility area. An external wooden staircase ascends to the private lane, this locates the large garage/workshop for storage and off street parking. The garage also has power and an up and over door. A further set of stone steps leads to the larger tiered gardens which would be perfect for flowers, shrubs, a vegetable garden as well as the highest tier appreciating rooftop views.
- Tenure: Freehold
- STONE BUILT COTTAGE
- SEMI DETACHED
- TWO BEDROOMS
- TWO ATTIC ROOMS
- LARGE GARDENS
- GARAGE
- COUNTRYSIDE VIEWS
- EPC GRADE E
| Tax Band | % | Taxable Sum | Tax |
|---|
Want to explore Crawleyside, Stanhope further? Explore our local area guide
Struggling to find a property? Get in touch and we'll help you find your ideal property.


