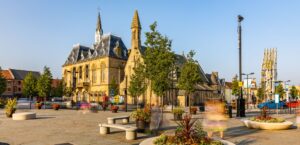- TWO BEDROOMS
- SEMI DETACHED
- GAS CENTRAL HEATING
- UPVC DOUBLE GLAZING
- DRIVEWAY
- GARDEN
- SOUGHT AFTER LOCATION
- EPC GRADE C
The property benefits from maintaining many of the original features, upon entering the property you arrive in the entrance hall with original wood panelling, which leads through into the spacious living room, dining room, kitchen and pantry to the ground floor. The first floor contains the master bedroom, second double bedroom, family bathroom and separate WC. Externally the property has a low maintenance courtyard to the front along with gated driveway providing off street parking. Whilst to the rear there is a enclosed split level garden with raised patio seating area with steps leading down to the lawned garden,
Living Room (3.5m x 3.3m)
Bright and spacious living room located to the front of the property, with original wood flooring with carpet inlay, neutral decor and large bow window to the front elevation providing lots of natural light.
Dining Room (4.3m x 3.3m)
Open plan leading on from the living area, the dining room again has original wood floors with carpet inlay, ample space for furniture and bow window to the rear elevation.
Kitchen (3.9m x 2.9m)
The kitchen is fitted with a range of wall, base and drawer units, complementing work surfaces, sink/drainer with mixer tap. Benefiting from an integrated electric oven, gas hob with space for further free standing appliances. There is a large pantry cupboard providing additional storage.
Master Bedroom (3.3m x 3.1m)
The master bedrooms provides space for a king sized bed, fitted with built in wardrobes and bow window to the front elevation.
Bedroom Two (3.5m x 3.3m)
The second bedroom is another generous double bedroom with bow window to the rear elevation.
Bathroom (2.1m x 1.7m)
The bathroom is fitted with a panelled bath with overhead shower, wash hand basin and heated towel rail.
WC (1.5m x 0.9m)
Fitted with a low level WC.
External
Externally the property has a low maintenance courtyard to the front along with gated driveway providing off street parking. Whilst to the rear there is a enclosed split level garden with raised patio seating area with steps leading down to the lawned garden,
3.5m x 3.3m (11'5" x 10'9")
4.3m x 3.3m (14'1" x 10'9")
3.9m x 2.9m (12'9" x 9'6")
3.3m x 3.1m (10'9" x 10'2")
3.5m x 3.3m (11'5" x 10'9")
2.1m x 1.7m (6'10" x 5'6")
1.5m x 0.9m (4'11" x 2'11")
| Tax Band | % | Taxable Sum | Tax |
|---|
Want to explore Deerness Road, Bishop Auckland further? Explore our local area guide
Struggling to find a property? Get in touch and we'll help you find your ideal property.



