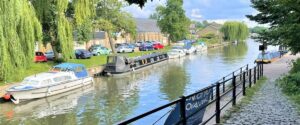Ground Floor -
Entrance -
Timber front door leading to:
Dining Room - (3.2 x 5.49)
Georgian panelling to stairs. Cupboard under with power and light. Exposed timbers. Window to front aspect. Under floor heating, limestone floor, carved Portland stone fireplace with slate slips and open grate, through to:
Rear Lobby -
Door to garden. Door to cloakroom.
Cloakroom -
Low level flush w/c. Wash hand basin. Radiator. Window to rear aspect. Ceramic tiled floor.
Sitting Room - (4.27 x 4.09)
Red brick fireplace to one wall with large bressumer over and mantelpiece. Window to front aspect. Arched recess and open grate, exposed timbers, storage cupboard. Radiator. Cupboard housing television with TV and satellite aerial points with shelves over.
Kitchen - (5.41 x 1.93)
- Mark Wilkinson fitted units (with certificate), custom built with Saint Mawes colour painted finish, wall and floor cupboards. Granite and Maple worktops, chrome drawer and cupboard furniture, chrome mixer tap with spray. Butler sink. Godin cast iron double cooking range with gas hob, electric oven brass edging and handles, matching extractor hood over. Integrated dishwasher, ceramic tiled floor, recessed ceiling lighting. Housing for fridge and microwave. Under floor heating. Two windows to rear aspect. Worcester oil fired boiler.
First Floor -
Landing -
Sky light window, exposed timbers, hatch to roof space. Part boarded and with light.
Guest Bedroom - (4.57 x 3.20)
Two double wardrobes, exposed timbers. Window to front aspect. Radiator.
Master Bedroom - (4.75 x 3.45)
Radiator. Exposed timbers. Painted fireplace surround with red brick chimney stack, open grate, cast iron inset. Window to front aspect.
Shower Room -
Matki shower, chrome mixer shower, low level w/c with concealed cistern, free standing wash hand basin on oak wash stand. Bamboo floor. Radiator. Heated towel rail. Extensive wall tiling. Shaver socket. Window to rear aspect.
Bathroom -
White suite with panelled bath, chrome mixer shower, pedestal wash hand basin, low level w/c with concealed cistern, wall tiling. Radiator. Utility cupboard with hot water cylinder. Plumbing for washing machine and appliance space. Soft water system. Skylight.
Study -
Window to rear aspect.
Rear Garden -
West facing rear garden laid to paved terrace, dwarf wall, flower beds, lawn, screen fencing to boundaries, gate to rear pedestrian access and to timber shed/storage with power and lighting. Water tap, sensor lighting.
- Tenure: Freehold
- Character property with a wealth of period features
- Family bathroom and elegant shower room
- Dining hall and sitting room
- Master bedroom, guest bedroom and further study/bedroom
- Bespoke kitchen/breakfast room
- West facing rear garden
- Downstairs cloakroom
- Highly sort after character village within a short drive of Buntingford and Royston
| Tax Band | % | Taxable Sum | Tax |
|---|
Want to explore High Street, Barkway, Royston further? Explore our local area guide
Struggling to find a property? Get in touch and we'll help you find your ideal property.

