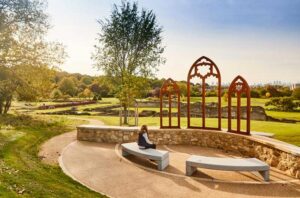Standout Features
- TWO BED PERIOD TERRACE
- WELL PRESENTED
- KITCHEN/DINER
- SOME ORIGINAL FEATURES
- TWO DOUBLE BEDROOMS
- LOW MAINTENANCE REAR GARDEN
- NO ONWARD CHAIN
- EPC RATING D
- TOTAL FLOOR AREA 69 SQM
Property Description
Nestled on a popular road just 0.6 miles from Abbey Wood Station, this charming two-bedroom period home seamlessly blends character with modern convenience. Retaining a host of original features, including elegant fireplaces, stripped wood flooring, decorative cornicing and classic panel doors, the property exudes warmth, charm, and timeless appeal.
Upon entering, you are welcomed by a bright and inviting front reception room, perfect for relaxing or entertaining. Moving towards the rear, the heart of the home unfolds in the form of a spacious kitchen/diner, designed to create a sociable and functional area for both cooking and dining. A practical lobby connects the kitchen to the bathroom and provides a convenient access point to the outside. The bathroom is bathed in natural light and features a bath with Victorian-style telephone cradle taps and a shower attachment, providing a practical solution for both bathing and showering.
Upstairs, two well-proportioned bedrooms provide comfortable and versatile living spaces. The principal bedroom spans the full width of the property, featuring a two good sized windows that flood the room with natural light, while the second bedroom offers a peaceful outlook over the rear garden.
The outside space is a true highlight, offering a low-maintenance retreat. The rear garden is designed for ease of upkeep while still providing a tranquil and inviting setting, featuring an artificial lawn bordered by mature trees and established shrubs and a dedicated seating area—perfect for relaxation.
Boasting excellent transport links, this well-connected location offers Southeastern, Thameslink, and Elizabeth Line services from Abbey Wood Station, along with convenient bus routes to Thamesmead, Greenwich, Bexleyheath, and Belvedere. The highly regarded Alexander McLeod Primary School is also within close proximity. Well presented throughout, this charming home is move-in ready.
Upon entering, you are welcomed by a bright and inviting front reception room, perfect for relaxing or entertaining. Moving towards the rear, the heart of the home unfolds in the form of a spacious kitchen/diner, designed to create a sociable and functional area for both cooking and dining. A practical lobby connects the kitchen to the bathroom and provides a convenient access point to the outside. The bathroom is bathed in natural light and features a bath with Victorian-style telephone cradle taps and a shower attachment, providing a practical solution for both bathing and showering.
Upstairs, two well-proportioned bedrooms provide comfortable and versatile living spaces. The principal bedroom spans the full width of the property, featuring a two good sized windows that flood the room with natural light, while the second bedroom offers a peaceful outlook over the rear garden.
The outside space is a true highlight, offering a low-maintenance retreat. The rear garden is designed for ease of upkeep while still providing a tranquil and inviting setting, featuring an artificial lawn bordered by mature trees and established shrubs and a dedicated seating area—perfect for relaxation.
Boasting excellent transport links, this well-connected location offers Southeastern, Thameslink, and Elizabeth Line services from Abbey Wood Station, along with convenient bus routes to Thamesmead, Greenwich, Bexleyheath, and Belvedere. The highly regarded Alexander McLeod Primary School is also within close proximity. Well presented throughout, this charming home is move-in ready.
ENTRANCE HALL
LOUNGE (4.09m (measured into bay) x 3.30m)
KITCHEN/DINER (3.51m x 3.40m)
LOBBY
BATHROOM
BEDROOM ONE (4.29m x 3.51m)
BEDROOM TWO (3.51m x 2.59m)
GARDEN (13.00m x 4.39m)
Additional Information
| Tenure: | Freehold |
|---|---|
| Council Tax Band: | C |
Rooms
ENTRANCE HALL
LOUNGE
4.09m (measured into bay) x 3.30m (13'5 (measured
KITCHEN/DINER
3.51m x 3.40m (11'6 x 11'2)
LOBBY
BATHROOM
BEDROOM ONE
4.29m x 3.51m (14'1 x 11'6)
BEDROOM TWO
3.51m x 2.59m (11'6 x 8'6)
GARDEN
13.00m x 4.39m (42'8 x 14'5)
Utilities
Electricity:
Mains Supply
Sewerage:
Mains Supply
Heating:
Gas Central
Mortgage calculator
Calculate Your Stamp Duty
Results
Stamp Duty To Pay:
Effective Rate:
| Tax Band | % | Taxable Sum | Tax |
|---|
Howarth Road, Abbey Wood
Want to explore Howarth Road, Abbey Wood further? Explore our local area guide
Struggling to find a property? Get in touch and we'll help you find your ideal property.



