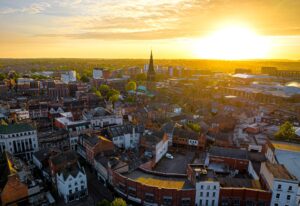- Ideal First Time Buyer or Investor Property
- Two Double Bedrooms
- Lounge
- Open plan Fitted-Kitchen Diner
- Enclosed Rear Garden
- Three Piece Bathroom suite with Bespoke Wash hand Basin
- Local Shops, Schools, Amenities Countryside Walks
- Solar Panels, Gas Central Heating and Double Glazing
- Move in and Start Living
- 360 Virtual Tour
As you ascend the staircase from the hallway, you will discover two well-appointed double bedrooms. The second bedroom is currently being utilised as a versatile home office and guest room, catering to modern living needs, completing the first floor landing the bathroom come with a shower over the bath providing convenience for daily routines and a bespoke wash hand basin and waterfall mixer tap that compliment the suite. The property also boasts a neatly enclosed garden, complete with a lawn and a patio paved seating area, ideal for enjoying the outdoors.
Additional features include solar panels, which contribute to energy efficiency, and the convenience of gas central heating and double glazing throughout. The location is particularly advantageous, with local shops, schools, and amenities just a stone's throw away. For those who appreciate the great outdoors, the nearby countryside and the Guthlaxton Trail offer splendid walking opportunities.
Moreover, the property benefits from excellent road and public transport links, providing easy access to the city and the M1 and M69 motorways. With a 360-degree virtual tour available, you can explore this lovely home from the comfort of your own space. This property is ready for you to move in and start living, making it a must-see for anyone looking to settle in a vibrant community.
To find out more, contact your local Hunters estate agents Wigston to arrange your viewing.
Hallway
Lounge (3.29 x 3.82)
Kitchen-diner (4.38 x 3.33)
Landing
Bedroom 1 (4.71 x 3.45)
Bedroom 2 (2.70 x 3.46)
Bathroom (1.56 x 2.46)
Garden
Material Information - Wigston
Verified Material Information
Council Tax band: A
Tenure: Freehold
Property type: House
Property construction: Standard construction
Energy Performance rating: B
Number and types of room: 2 bedrooms, 1 bathroom, 1 reception
Electricity supply: Mains electricity
Solar Panels: Yes
Other electricity sources: No
Water supply: Mains water supply
Sewerage: Mains
Heating: Mains gas-powered central heating is installed.
Heating features: Double glazing
Broadband: FTTP (Fibre to the Premises)
Mobile coverage: O2 - Great, Vodafone - Great, Three - Great, EE - Great
Parking: On Street
Building safety issues: No
Restrictions - Listed Building: No
Restrictions - Conservation Area: No
Restrictions - Tree Preservation Orders: None
Public right of way: No
Long-term area flood risk: No
Historical flooding: No
Flood defences: No
Coastal erosion risk: No
Planning permission issues: No
Accessibility and adaptations: None
Coal mining area: No
Non-coal mining area: No
All information is provided without warranty. Contains HM Land Registry data © Crown copyright and database right 2021. This data is licensed under the Open Government Licence v3.0.
The information contained is intended to help you decide whether the property is suitable for you. You should verify any answers which are important to you with your property lawyer or surveyor or ask for quotes from the appropriate trade experts: builder, plumber, electrician, damp, and timber expert.
| Tenure: | Freehold |
|---|---|
| Council Tax Band: | A |
3.29 x 3.82 (10'9" x 12'6")
4.38 x 3.33 (14'4" x 10'11")
4.71 x 3.45 (15'5" x 11'3")
2.70 x 3.46 (8'10" x 11'4")
1.56 x 2.46 (5'1" x 8'0")
Council Tax band: A
Tenure: Freehold
Property type: House
Property construction: Standard construction
Energy Performance rating: B
Number and types of room: 2 bedrooms, 1 bathroom, 1 reception
Electricity supply: Mains electricity
Solar Panels: Yes
Other electricity sources: No
Water supply: Mains water supply
Sewerage: Mains
Heating: Mains gas-powered central heating is installed.
Heating features: Double glazing
Broadband: FTTP (Fibre to the Premises)
Mobile coverage: O2 - Great, Vodafone - Great, Three - Great, EE - Great
Parking: On Street
Building safety issues: No
Restrictions - Listed Building: No
Restrictions - Conservation Area: No
Restrictions - Tree Preservation Orders: None
Public right of way: No
Long-term area flood risk: No
Historical flooding: No
Flood defences: No
Coastal erosion risk: No
Planning permission issues: No
Accessibility and adaptations: None
Coal mining area: No
Non-coal mining area: No
All information is provided without warranty. Contains HM Land Registry data © Crown copyright and database right 2021. This data is licensed under the Open Government Licence v3.0.
The information contained is intended to help you decide whether the property is suitable for you. You should verify any answers which are important to you with your property lawyer or surveyor or ask for quotes from the appropriate trade experts: builder, plumber, electrician, damp, and timber expert.
| Tax Band | % | Taxable Sum | Tax |
|---|
Want to explore Lansdowne Grove, Wigston further? Explore our local area guide
Struggling to find a property? Get in touch and we'll help you find your ideal property.




