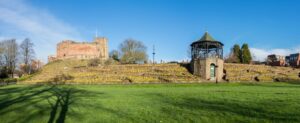- TWO BEDROOMS
- NEW PROPERTY
- ALLOCATED PARKING
- COUNTRYSIDE VIEWS
- VILLAGE LOCATION
- END TERRACE
In brief the property comprises; entrance hallway, kitchen/diner, lounge and downstairs WC. To the first floor you will find two double bedrooms and a family bathroom. To the rear is a private enclosed garden and allocated parking.
Frontage
Entrance Hallway
Wood effect laminate flooring, stairs to first floor, ceiling light, radiator and power points.
Kitchen/Diner (4.90m x 2.57m)
Wood effect laminate flooring, wall and base units, stainless steel sink and drainer, double glazed window to front and side, integrated oven and hob, integrated fridge and freezer, ceiling light, radiator and power points.
Lounge (4.75m x 3.00m)
Wood effect laminate flooring, double glazed patio doors to garden, ceiling light, radiator and power points.
WC
Wood effect laminate flooring, low flush WC, sink and vanity unit, ceiling light and radiator.
Bedroom One (4.75m x 2.84m)
Carpeted flooring, double glazed window to rear, ceiling light, radiator and power points.
Bedroom Two (3.73m x 2.82m)
Carpeted flooring, double glazed window to front, ceiling light, radiator and power points.
Bathroom (2.64m x 2.08m)
Tile effect flooring, bath with shower over, low flush WC, sink, double glazed window to side, heated towel rail and ceiling light.
Garden
Private enclosed rear garden with a new decking area.
| Tenure: | Freehold |
|---|---|
| Council Tax Band: | C |
4.90m x 2.57m (16'1 x 8'5)
4.75m x 3.00m (15'7 x 9'10)
4.75m x 2.84m (15'7 x 9'4)
3.73m x 2.82m (12'3 x 9'3)
2.64m x 2.08m (8'8 x 6'10)
| Tax Band | % | Taxable Sum | Tax |
|---|
Want to explore Manor Lane, Harlaston, Tamworth further? Explore our local area guide
Struggling to find a property? Get in touch and we'll help you find your ideal property.



