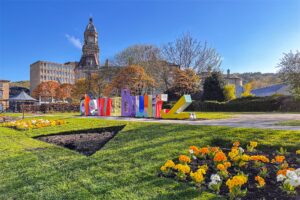Standout Features
- TWO BEDROOM STONE BACK TO BACK PROPERTY
- LOUNGE AND KITCHENETTE
- USEFUL BASEMENT/UTILITY
- CENTRAL HEATING AND DOUBLE GLAZING
- IDEAL FOR FIRST TIME BUYER OR INVESTOR
- CLOSE TO NEARBY SHOPS, SCHOOLS AND DEWSBURY TOWN CENTRE
- NO ONWARD CHAIN
- EPC RATING D
Property Description
A stone-built back-to-back two-bedroom terrace. This property is ideal for first-time buyers looking to get onto the property ladder. It benefits from double glazing and central heating and consists of an entrance into the lounge and kitchenette, useful basement space, and two first-floor bedrooms and a bathroom. This property is ideally suited for those who depend on public transport and need close links to the nearby railway station for travel to Leeds or Manchester.
ENTRANCE
Through double glazed front door
LOUNGE AND KITCHENETTE (5.05m x 4.53m)
With fitted kitchen with a range of wall and base units complementary work surfaces with inset electric hob and fitted electric oven with fitted extractor over. Steel sink with drainer and mixer tap, splashback tiling and plumbing for washing machine and wood double glazed windows to the front and back with radiators. Having a wall mounted boiler and access to cellar space.
BASEMENT (4.16m x 3.25m)
Fully carpeted and has a fitted radiator
LANDING
Access to two bedrooms and house bathroom
BEDROOM 1 (3.05m x 2.04m)
Double glazed window and radiator
BEDROOM 2 (2.48m x 2.59m)
Double glazed window and radiator
BATHROOM
Fitted with a three piece suite with panelled bath with tap attached shower, fully tiled walls and WC. Wash hand basin, and radiator extractor ( No window)
OUTSIDE
The property has a communal area to the front.
Additional Information
| Tenure: |
Freehold |
| Council Tax Band: |
A |
Rooms
ENTRANCE
Through double glazed front door
LOUNGE AND KITCHENETTE
With fitted kitchen with a range of wall and base units complementary work surfaces with inset electric hob and fitted electric oven with fitted extractor over. Steel sink with drainer and mixer tap, splashback tiling and plumbing for washing machine and wood double glazed windows to the front and back with radiators. Having a wall mounted boiler and access to cellar space.
5.05m x 4.53m (16'6" x 14'10" )
BASEMENT
Fully carpeted and has a fitted radiator
4.16m x 3.25m (13'7" x 10'7")
LANDING
Access to two bedrooms and house bathroom
BEDROOM 1
Double glazed window and radiator
3.05m x 2.04m (10'0" x 6'8" )
BEDROOM 2
Double glazed window and radiator
2.48m x 2.59m (8'1" x 8'5")
BATHROOM
Fitted with a three piece suite with panelled bath with tap attached shower, fully tiled walls and WC. Wash hand basin, and radiator extractor ( No window)
OUTSIDE
The property has a communal area to the front.
Mortgage calculator
Monthly Repayments:
£
Are you ready to take the next step?
Speak with one of our team and we can help you find out your affordability.
All fields must be numbers
Calculate Your Stamp Duty
Results
Stamp Duty To Pay:
Effective Rate:
| Tax Band |
% |
Taxable Sum |
Tax |
Pinfold Hill, Dewsbury
Want to explore Pinfold Hill, Dewsbury further? Explore our local area guide
Struggling to find a property? Get in touch and we'll help you find your ideal property.



