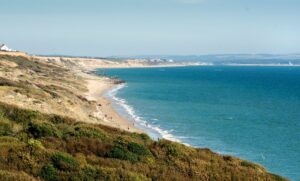One of only three homes built on this stretch of Mudeford. A grade one listed 19th century two bedroom end of terrace house which benefits from large rear garden, off road parking & flexible living accommodation.
Lounge/dining area (4.27mft x 5.79mft)
Lounge/dining area
Cosy lounge area with original exposed wooden beams throughout. Feature fireplace with large hearth area, perfect for drying wet socks after a stomp around Stanpit marsh. Three windows provide plenty of natural light and a lovely view from the dining area looking out over the walled garden at the rear of the property. The lounge has been tastefully decorated and is finished with sumptuous high quality carpet. On entering you feel as if you have entered a 5 star country house hotel.
Entrance & driveway
Driveway
Ample parking for two small vehicles. Quaint wooden front door with gable roof leads to a small porch area that has space for coats & shoes before entering the lounge. Off-road parking is rare on this popular road but it could be sacrificed if the buyer wished to build another cottage of the same footprint as the current or just extend the current footprint. Architect drawings have been created and can be viewed. Any works would be STPP.
Kitchen (2.74mft x 3.05mft approx)
Kitchen
Simple but elegant white & grey shaker style kitchen kitchen with dark grey laminate worktop, integrated appliances, white porcelain double sink, 4 burner gas hob, stainless steel extractor fan and brand new electric Bosch single oven. Wooden door leading to the garden.
Garden
Garden
Simply stunning. Large, private, sunny, tranquil walled garden. It is hard to describe how beautiful this space is without using up a whole page! It needs to be seen in all honesty.
Home office/utility & summer house (3.05mft x 2.13mft approx)
Garden office & summer house
Both spaces are in keeping with the style of the rest of the property. The garden office is equipped with washing machine, dryer, sink, worktop and excellent storage. The summer house sits at the highest point of the garden and it is a perfect place to admire the garden.
Bedroom one (4.27mft x 2.44mft approx)
Double bedroom with dressing area, large built in double wardrobe. Two windows look out onto the road and stanpit marsh in the distance.
Bedroom two (1.83mft x 2.74mft approx)
Bedroom two is smaller but there is still room for a double bed, fitted wardrobes and bedside table.
Bathroom
Recently modernised bathroom. Luxury floor and wall tiles, large feature mirror, freestanding roll top bath, modern basin with built in unit, wc, chrome towel radiator and huge storage space for towels etc.
Downstairs cloakroom
Accessed from the garden....as was the norm when the property was built. This 'outside toilet' space has been upgraded to include a modern toilet and basin suite and is now home to the recently installed gas combi boiler.
Stairs
Open original wooden staircase leads to small landing area that is home to generous storage space.
Our vendor can move as quickly or slowly as the buyer wishes. Only sensible offers will be considered as the vendor is fully aware of how special this property is, as we are here at Hunters.
- Tenure: Freehold
| Tax Band | % | Taxable Sum | Tax |
|---|
Want to explore Stanpit, Christchurch further? Explore our local area guide
Struggling to find a property? Get in touch and we'll help you find your ideal property.



