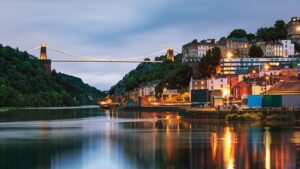- Characterful & Modern Finish
- Extended Kitchen
- West Facing Sunny Garden
- Central Dining Sitting Room
- Wood Flooring & Log Burner
- Outdoor Shed & Wood Panel Window Surround
- First Floor Bathroom
- Two Double Bedrooms
- Ideal Redfield/Whitehall Location
- Church Road Amenities & St George Park Close By
FRONT DOOR
Front garden. wood front door opening into
ENTRANCE HALL
Wood flooring, internal porch with stained glass door opening into hallway with period archway with corbels, radiator, door to
LOUNGE (3.96m x 3.53m)
Double glazed bay window to front, Victorian cast iron open fireplace, radiator
DINING ROOM (4.20m x 4m)
Lovely bright central sitting/dining room with wood flooring, stairs leading to first floor, under stairs storage space, radiator, fireplace housing wood burner, double glazed large door to rear garden, cat flap in the wall, opening into
KITCHEN (4.22m x 2.51m)
Newly fitted with floor to ceiling window at the end overlooking the West facing garden so bringing in lots of natural light, white base units with brushed concrete worktop, inset sink with drainer, fitted oven and hob, integrated dishwasher, space for washing machine & fridge freezer, double glazed window to side, slate tiled flooring with wood trim
STAIRS
Leading to first floor landing with built in storage cupboard, loft access and doors to
BATHROOM (2.79m x 2.49m)
Three piece white suite comprising wc, wash hand basin with vanity unit beneath, P shaped bath with shower over, glass shower screen, part tiled walls, towel radiator, cupboard housing combination boiler for heating, obscure glazed window to rear
BEDROOM ONE (4.34m x 4.11m)
Lovely large room. Double glazed window to front, radiator, wood flooring
BEDROOM TWO (4.06m x 2.97m)
Double glazed window to rear, radiator
GARDEN
West Facing Sunny Garden mainly laid with patio stone, brick built flower bed surround, wood panelling to rear and built in shed
3.96m x 3.53m (13' x 11'7")
4.20m x 4m (13'9" x 13'1")
4.22m x 2.51m (13'10" x 8'3")
2.79m x 2.49m (9'2" x 8'2")
4.34m x 4.11m (14'3" x 13'6")
4.06m x 2.97m (13'4" x 9'9")
| Tax Band | % | Taxable Sum | Tax |
|---|
Want to explore Victoria Parade, Redfield, Bristol BS5 9EA further? Explore our local area guide
Struggling to find a property? Get in touch and we'll help you find your ideal property.



