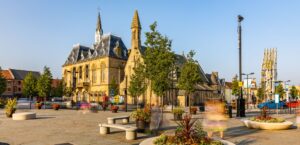Standout Features
- TWO BEDROOMS
- SEMI DETACHED
- GAS CENTRAL HEATING
- UPVC DOUBLE GLAZING
- GARDEN
- DRIVEWAY
- NEW KITCHEN & BATHROOM
- EPC GRADE C
Property Description
Beautifully presented, two bedroomed semi detached family home located on Warner Avenue in St. Helen Auckland. The property is set within a generous plot including lawned garden and drive to the front garden as well as an enclosed low maintenance garden to the rear. The property would be ideal for first time buyers, investors or growing families alike. Only a short distance from Tindale's retail park which offers easy access to a range of local amenities such as supermarkets, high street stores, retail shops, food outlets as well as the new shopping complex which opened 2024. It is also only approximately 2 miles from Bishop Auckland which provides a further array of shops as well as schools and healthcare facilities.
In brief the property comprises; an entrance hall which leads through into the living room and open plan modern kitchen to the ground floor. The first floor contains the master bedroom, second double bedroom and recently refitted family bathroom. Externally the property has a well maintained lawned garden to the front, whilst to the rear there is an enclosed low maintenance gravelled garden along with patio ideal for outdoor furniture. There is a driveway providing off street parking.
Living Room (4.8m x 2.83m)
Bright and spacious living area located to the front of the property, with neutral decor, ample space for furniture and window to tge front elevation providing lots of natural light,
Kitchen (3.82m x 2,4m)
The kitchen has been fitted with a contemporary range of wall, base and drawer units, complementing work surfaces, splash backs and sink/drainer unit. Fitted with integrated appliances including an oven, hob and overhead extractor hood along with space for further free standing appliances.
Master Bedroom (3.85m x 2.82)
The master bedroom provides space for a king sized bed, further furniture and window to the rear elevation.
Bedroom Two (3.85m x 2.5m)
The second bedroom is again another spacious double bedroom, with built in storage cupboard and window to the front elevation,
Bathroom (2.0m x 1.7m)
The bathroom has been recently refitted and contains a panelled bath with overhead shower, WC and wash hand basin. Opaque window to the side elevation.
External
Externally the property has a well maintained lawned garden to the front, whilst to the rear there is an enclosed low maintenance gravelled garden along with patio ideal for outdoor furniture. There is a driveway providing off street parking.
Additional Information
Rooms
Living Room
Bright and spacious living area located to the front of the property, with neutral decor, ample space for furniture and window to tge front elevation providing lots of natural light,
4.8m x 2.83m (15'8" x 9'3" )
Kitchen
The kitchen has been fitted with a contemporary range of wall, base and drawer units, complementing work surfaces, splash backs and sink/drainer unit. Fitted with integrated appliances including an oven, hob and overhead extractor hood along with space for further free standing appliances.
3.82m x 2,4m (12'6" x 6'6",13'1" )
Master Bedroom
The master bedroom provides space for a king sized bed, further furniture and window to the rear elevation.
3.85m x 2.82 (12'7" x 9'3")
Bedroom Two
The second bedroom is again another spacious double bedroom, with built in storage cupboard and window to the front elevation,
3.85m x 2.5m (12'7" x 8'2")
Bathroom
The bathroom has been recently refitted and contains a panelled bath with overhead shower, WC and wash hand basin. Opaque window to the side elevation.
2.0m x 1.7m (6'6" x 5'6")
External
Externally the property has a well maintained lawned garden to the front, whilst to the rear there is an enclosed low maintenance gravelled garden along with patio ideal for outdoor furniture. There is a driveway providing off street parking.
Mortgage calculator
Monthly Repayments:
£
Are you ready to take the next step?
Speak with one of our team and we can help you find out your affordability.
All fields must be numbers
Calculate Your Stamp Duty
Results
Stamp Duty To Pay:
Effective Rate:
| Tax Band |
% |
Taxable Sum |
Tax |
Warner Avenue, St. Helen Auckland, DL14 9GG
Want to explore Warner Avenue, St. Helen Auckland, DL14 9GG further? Explore our local area guide
Struggling to find a property? Get in touch and we'll help you find your ideal property.



