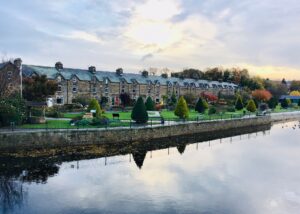- TWO DOUBLE BEDROOMS
- SEMI-DETACHED PROPERTY
- GENEROUS CORNER PLOT
- GARDENS TO THREE SIDES
- SCOPE FOR FURTHER DEVELOPMENT (subject to planning)
- OFF STREET PARKING
- CHAIN FREE
- EPC RATING D
A two double bedroom semi-detached property with gardens to three sides. With well proportioned rooms, the accommodation briefly comprises an entrance hall, living room, kitchen and utility room to the ground floor. To the first floor there are two double bedrooms and a bathroom. Externally the property has a generous corner plot and benefits from enclosed gardens to three sides as well as a driveway for off road parking. Offered to the market with no onward chain.
Otley is a thriving, historical market town in the Wharfe Valley offering a wide range of amenities, shops, supermarkets and traditional pubs. The town centre bus station has regular bus services to Leeds, Bradford and Harrogate, and in addition, there is a railway station at nearby Menston offering mainline links. For those travelling further afield, Leeds/Bradford International Airport is in nearby Yeadon.
TWO DOUBLE BEDROOMS - SEMI-DETACHED PROPERTY - CORNER PLOT - GARDENS TO THREE SIDES - SCOPE FOR IMPROVEMENT - OFF STREET PARKING - CHAIN FREE - EPC RATING D
ACCOMODATION
Timber front entrance door with two glazed panels, leading into:
ENTRANCE PORCH (2.0 x 1.0)
Timber framed windows to front and side, timber framed glass panelled door leading into:
ENTRANCE HALL
LIVING ROOM (4.4 x 3.40 max)
UPVC double glazed window to front, central heating radiator, electric fire with attractive surround, television point, telephone point, door leading into:
KITCHEN (4.09 x 2.31)
UPVC double glazed window to rear, central heating radiator, tiled splash back, units and base and wall level, inset stainless steel sink and drainer, space for appliances, oven with four ring gas hob, boiler, door leading into:
UTILITY ROOM (1.09 x 2.31 max)
Door leading to side, cupboard, under stairs cupboard housing gas meter.
FIRST FLOOR
LANDING
UPVC double glazed window to side, loft access, telephone point.
BATHROOM (1.9 x 1.6)
UPVC double glazed opaque window to rear, low level W/C, pedestal washbasin, chrome heated towel rail, corner bath with electric shower overhead, extractor fan.
BEDROOM ONE (4.4 x 2.7)
UPVC double glazed window to front, central heating radiator, television point, thermostat, cupboard.
BEDROOM TWO (4.1 x 2.3)
UPVC double glazed window to rear, central heating radiator, fitted wardrobes, cupboard.
OUTSIDE
The property has enclosed gardens to three sides and a driveway for off road parking.
DIRECTIONS
From our offices in Kirkgate, proceed to the traffic lights and go straight ahead across the river. Continue up Billams Hill, then turn left onto Weston Lane. Turn right onto Weston Drive. Follow the road and the property is on the right opposite the parade of shops.
ADDITIONAL SERVICES
If you are thinking of selling or letting your home, please contact our office for more information. Hunters is the fastest growing independent estate agency in the country, with 200 branches nationwide. We can put you in touch with a local independent financial advisor, who can offer the latest mortgage products, tailored to your individual requirements.
LETTINGS*INVESTMENT*MANAGEMENT
For Landlords, we offer a dedicated and professional Lettings service, tailored to your individual requirements. If you are looking for an investment and would like any advice on the rental potential, then please contact our Lettings Department.
IMPORTANT INFORMATION -
This property is for sale by conditional online auction, also known as the ‘Modern Method of Auction’. The successful bidder is required to pay a non-refundable reservation fee of 3.5% plus VAT or £5,000.00 plus VAT (whichever is higher). Any successful bidder will pay this to secure the property. The reservation fee is in addition to the purchase price. The successful bidder then has 40 working days to exchange legally binding contracts. Generally speaking, Guide Prices, are provided as an indication of each seller's minimum expectation. They are not necessarily figures which a property will sell for and may change at any time prior to the auction. Virtually every property will be offered subject to a Reserve (a figure below which the Auctioneer cannot sell the property during the auction) which we expect will be set within the Guide Range or no more than 10% above a single figure guide. Before proceeding to bid, you need to carry out your due diligence, the Auction Team recommend you inspect all elements of the legal pack, it’s advisable to review the pack with your legal advisor. We also recommend viewing of the property and any surveys and reports need to be carried out prior to bidding.
* FOR BIDDING AND LEGAL INFORMATION PLEASE VISIT HUNTERS.COM/AUCTIONS *
| Tenure: | Freehold |
|---|
2.0m x 1.0m
4.4m x 3.40m max
4.09m x 2.31m
1.09m x 2.31m max
1.9m x 1.6m
4.4m x 2.7m
4.1m x 2.3m
| Tax Band | % | Taxable Sum | Tax |
|---|
Want to explore Weston Drive, Otley, LS21 further? Explore our local area guide
Struggling to find a property? Get in touch and we'll help you find your ideal property.



