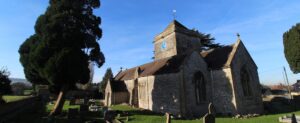The property offers two good size bedrooms. The first bedroom is a haven of tranquillity, fitted with built-in wardrobes and bathed in natural light. The second bedroom is also a generous room, offering ample space for your comfort.
The heart of the home is the kitchen, well-lit with natural light, it provides an ideal space for culinary exploration.
This semi-detached bungalow possesses a certain charm and character that is hard to find. It offers a balance between spacious and cosy, making it a perfect setting for anyone looking to make it their own. Although in good condition, the property also provides an opportunity for the new owners to add their personal touch to it.
In summary, this semi-detached bungalow is a wonderful property, offering comfortable living spaces and a welcoming atmosphere. It’s an ideal purchase for those wanting to settle in a property that feels like home from the moment you step through the door with the added bonus of no onward chain!!
ENTRANCE PORCH
uPVC double glazed entrance door, uPVC double glazed window to front elevation, wall mounted electric heater.
LOUNGE/DINER (6.02m x 3.63m)
uPVC double glazed window to front elevation, radiator, t.v. point, laminate flooring, wall light point, wall mounted pebble effect electric fire.
KITCHEN (3.10m x 2.26m)
uPVC double glazed window to front elevation, door to carport, fitted with a range of wall and base units, work top over, tiled splash backs, one and a half bowl single drainer sink unit with mixer tap over, plumbing for washing machine, built in microwave, built in electric hob with hood over, built in electric oven, two storage cupboards one housing wall hung combination boiler.
INNER HALLWAY
Loft access.
SHOWER ROOM
uPVC double glazed window to side elevation, suite comprising low level w.c., pedestal wash hand basin, bidet, shower cubicle with electric shower over, tiled walls and flooring.
BEDROOM ONE (4.90m x 2.97m)
uPVC double glazed sliding doors over looking the rear garden, radiator, range of built in wardrobes and dressing table unit with inset sink.
BEDROOM TWO (3.30m x 2.72m)
uPVC double glazed window to rear elevation, radiator, built in wardrobes.
SECOND RECEPTION ROOM (4.52m x 3.20m)
uPVC double glazed sliding doors over looking the rear garden, radiator, door, door leading to bedroom one.
FRONT GARDEN
Block paved driveway to the front leading to the carport and attached garage, lawned area to side, flower and shrub borders, hedged surrounds, side access gate leading to further gravelled garden area.
REAR GARDEN
Paved patio area, remainder laid mainly to lawn, flower and shrub borders, further patio area to rear, greenhouse, outside light, courtesy door to garage.
CARPORT AND GARAGE
Covered carport lading to the garage with up and over door, power and light.
Material Information -Whitchurch
Tenure Type; FREEHOLD
Council Tax Banding; D
- Tenure: Freehold
- Detached Bungalow
- Extended
- Lounge/Diner
- Two Bedrooms
- Shower Room
- Second Reception Room
- Kitchen
- uPVC Double Glazing
- Gas central Heating
- Garage and Driveway
| Tax Band | % | Taxable Sum | Tax |
|---|
Want to explore Dakota Drive, Whitchurch, Bristol further? Explore our local area guide
Struggling to find a property? Get in touch and we'll help you find your ideal property.




