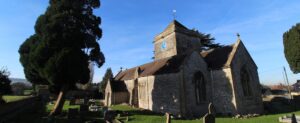As you step through the front door into the entrance hallway (with shoe storage) there is a newly fitted family bathroom with both a bath and a separate large shower enclosure, a personal door into the garage and stairs to the first floor. The living accommodation on the ground floor also comprises two good sized bedrooms (there is a passageway through bedroom two to access further accommodation) and a utility room with a WC. On the first floor there is a spacious lounge/dining room which enjoys plenty of natural light from the large picture windows and Velux windows above and there is also a feature fireplace with log burner, a well fitted kitchen, the main double bedroom and a really useful landing area with eaves storage - which handily doubles as a substantial office space.
The property has hard wood double glazing and gas central heating. Externally the property is accessed via a concealed single track serving just the barn itself as well as one other neighbour with a right of access and leading to a double width garage. The location of the property has an extremely private and quiet feel and enjoys a small courtyard style garden, again with a great deal of privacy and is perfect for summer evenings!!
ENTRANCE HALLWAY
Stairs rising to first floor, shoe cupboard, door to garage, door too..
REFITTED BATHROOM
Four piece bathroom suite.
BEDROOM TWO
Hardwood window to front elevation.
BEDROOM THREE
Hardwood window to front elevation.
UTILITY ROOM AND W.C
Plumbing for automatic washing machine, wall and base units, low level w.c.
FIRST FLOOR LANDING
Vaulted ceiling, two storage cupboards one housing gas combination boiler.
LOUNGE/DINING ROOM
Vaulted ceiling, picture window, velux windows, stone fire place housing log burner.
KITCHEN
Window to front elevation, velux to rear elevation, fitted with a range of wall and base units with stainless steel sink unit with mixer tap over, electric oven and hob with extractor hood over.
OUTSIDE
Small courtyard garden, leading to garage.
GARAGE
Was previously a double garage but the bathroom has been extended into the current space.
- Tenure: Freehold
- An individual and unique natural stone barn conversion
- Light and bright first floor lounge/dining room
- Three generous sized bedrooms
- Newly fitted family bathroom
- Private, concealed access driveway leading to a generous garage
- Small courtyard garden
- Open field and country side are within walking distance
- Village boosts a popular farm shop, golf club and gym
- Excellent bus services to Bristol
| Tax Band | % | Taxable Sum | Tax |
|---|
Want to explore Main Street, Farrington Gurney, Bristol further? Explore our local area guide
Struggling to find a property? Get in touch and we'll help you find your ideal property.



