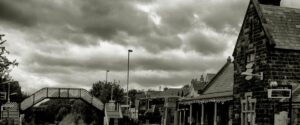This property presents very well having been redecorated and gardens landscaped but the Vendors have asked that we stress this is a 'work in progress'. The new owners will want to install central heating and update the bathroom. Although in good order, the the new owner might want to include a new kitchen.
The space on offer does not represent your normal semi-detached home and has a large garage/workshop with a replacement rubber roof as advised by the Vendor. This is a rare opportunity to configure your new home to your individual tastes.
Entrance Hall
With cloak cupboard.
Lounge (5.66m x 3.33m)
Victorian style fire surround with inset dog grate, double glazed window to front elevation.
Dining Room/Bedroom Four (3.76m x 3.35m)
Double glazed window to rear elevation
Study/Bedroom Five (2.69m x 2.59m)
Double glazed window to rear elevation.
Kitchen/Breakfast Room (5.77m x 2.69m)
Fitted with a range of wall and base units in medium wood finish, stainless steel sink unit, ample room for a breakfast table, two double glazed windows to side elevation, side access door.
First Floor
Staircase leads from Lounge to first floor.
Bedroom One (3.33m x 3.33m)
Double glazed window.
Bedroom Two (3.45m x 2.24m)
Double glazed window.
Bedroom Three (2.79m x 2.34m)
Double glazed window.
Bathroom (2.62m x 2.18m)
Coloured suite with panelled bath with Redring shower over, pedestal wash basin, double glazed window.
Separate WC (1.75m x 0.86m)
Low level WC, double glazed window.
Garage/Workshop (8.23m x 2.74m)
Up and over door, double glazed side window, part double glazed side door, power and light.
Outside
To the front of the property there is a lawned area and a long driveway that can accommodate a number of vehicles.
The rear garden has been landscaped for ease of maintenance,
| Tenure: | Freehold |
|---|---|
| Council Tax Band: | C |
5.66m x 3.33m (18'7" x 10'11")
3.76m x 3.35m (12'4" x 11'0")
2.69m x 2.59m (8'10" x 8'6")
5.77m x 2.69m (18'11" x 8'10")
3.33m x 3.33m (10'11" x 10'11")
3.45m x 2.24m (11'4" x 7'4")
2.79m x 2.34m (9'2" x 7'8")
2.62m x 2.18m (8'7" x 7'2")
1.75m x 0.86m (5'9" x 2'10")
8.23m x 2.74m (27'0" x 9'0")
The rear garden has been landscaped for ease of maintenance,
| Tax Band | % | Taxable Sum | Tax |
|---|
Want to explore Berry Drive, Great Sutton, Ellesmere Port further? Explore our local area guide
Struggling to find a property? Get in touch and we'll help you find your ideal property.


