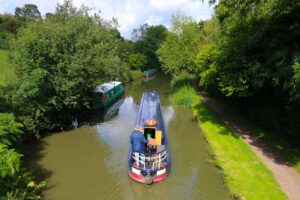Standout Features
- EXTENDED THREE-BEDROOM DETACHED BUNGALOW
- APPROXIMATELY 1,980 SQ FT OF FLEXIBLE LIVING SPACE
- STUNNING COUNTRYSIDE VIEWS IN PEACEFUL SETTING
- MODERN KITCHEN/BREAKFAST ROOM WITH QUARTZ WORKTOPS
- IMPRESSIVE CONSERVATORY WITH BI-FOLD DOORS TO GARDEN
- THREE DOUBLE BEDROOMS WITH EN-SUITE TO MAIN
- MULTIPLE RECEPTION ROOMS INCLUDING HOME OFFICE
- ELECTRIC GATED DRIVEWAY & DOUBLE GARAGE
- SET ON APPROX. 0.4 ACRES WITH LANDSCAPED GARDENS
- INTERACTIVE VIRTUAL TOUR
Property Description
With panoramic views over the rolling Bedfordshire countryside, this beautifully extended three-bedroom detached bungalow offers an impressive 1,980 sq ft of versatile living space — perfectly blending comfort, style, and functionality.
Tucked away behind electric gates, the property welcomes you with a spacious entrance hall that sets the tone for the generous proportions throughout. The elegant lounge features a statement fireplace, ideal for cosy evenings, while the separate dining room provides ample space for entertaining.
The heart of the home is the stunning kitchen/breakfast room, boasting sleek, modern units, high-quality Quartz worktops, and a full range of integrated appliances. French doors lead into an expansive conservatory that floods the space with natural light and offers uninterrupted views of the landscaped garden. Bi-fold doors seamlessly connect indoor and outdoor living, perfect for summer gatherings.
Additional highlights include a separate utility room, cloakroom, a flexible second reception room, and a dedicated home office — ideal for modern lifestyles.
There are three generously sized double bedrooms. The main suite features a stylish en-suite shower room and a walk-in wardrobe, while the second bedroom benefits from built-in wardrobes. A luxurious four-piece family bathroom completes the interior. For an additional fourth bedroom you could convert the existing office space.
Outside, the landscaped rear garden enjoys a private, south-facing aspect and backs directly onto open countryside. With a spacious lawn, mature trees and flower beds, a patio area, and raised decking — it’s a true outdoor sanctuary. The large driveway offers parking for multiple vehicles, and the double garage (currently used for storage) is accessible from inside the home.
Set on approximately 0.4 acres, this exceptional bungalow must be seen to fully appreciate the lifestyle and space it offers.
Tucked away behind electric gates, the property welcomes you with a spacious entrance hall that sets the tone for the generous proportions throughout. The elegant lounge features a statement fireplace, ideal for cosy evenings, while the separate dining room provides ample space for entertaining.
The heart of the home is the stunning kitchen/breakfast room, boasting sleek, modern units, high-quality Quartz worktops, and a full range of integrated appliances. French doors lead into an expansive conservatory that floods the space with natural light and offers uninterrupted views of the landscaped garden. Bi-fold doors seamlessly connect indoor and outdoor living, perfect for summer gatherings.
Additional highlights include a separate utility room, cloakroom, a flexible second reception room, and a dedicated home office — ideal for modern lifestyles.
There are three generously sized double bedrooms. The main suite features a stylish en-suite shower room and a walk-in wardrobe, while the second bedroom benefits from built-in wardrobes. A luxurious four-piece family bathroom completes the interior. For an additional fourth bedroom you could convert the existing office space.
Outside, the landscaped rear garden enjoys a private, south-facing aspect and backs directly onto open countryside. With a spacious lawn, mature trees and flower beds, a patio area, and raised decking — it’s a true outdoor sanctuary. The large driveway offers parking for multiple vehicles, and the double garage (currently used for storage) is accessible from inside the home.
Set on approximately 0.4 acres, this exceptional bungalow must be seen to fully appreciate the lifestyle and space it offers.
Additional Information
| Tenure: | Freehold |
|---|---|
| Council Tax Band: | F |
Rooms
Location
Nestled in the heart of the Bedfordshire countryside, Wingfield is a charming and sought-after hamlet offering the perfect balance of rural tranquillity and convenient access to nearby towns and transport links. Surrounded by rolling farmland and open skies, Wingfield is ideal for those seeking a peaceful village lifestyle without feeling isolated.Despite its rural setting, Wingfield is well connected. The neighbouring village of Chalgrave and the historic market town of Toddington are just a short drive away, offering a range of local amenities including shops, pubs, doctors with a pharmacy, dentist, schools, and leisure facilities. The larger towns of Dunstable and Leighton Buzzard are also within easy reach, providing more extensive shopping, dining, and entertainment options.
Commuters benefit from excellent transport links. The nearby M1 motorway (Junction 11A) offers swift access to London, Milton Keynes, and Luton Airport, while Harlington railway station provide direct train services into London St Pancras, while Leighton Buzzard railway station provides direct train service to Euston making it ideal for those travelling into the capital.
Utilities
Broadband:
Fibre to Cabinet
Electricity:
Mains Supply
Sewerage:
Mains Supply
Mortgage calculator
Calculate Your Stamp Duty
Results
Stamp Duty To Pay:
Effective Rate:
| Tax Band | % | Taxable Sum | Tax |
|---|
Hill Close, Wingfield
Want to explore Hill Close, Wingfield further? Explore our local area guide
Struggling to find a property? Get in touch and we'll help you find your ideal property.


