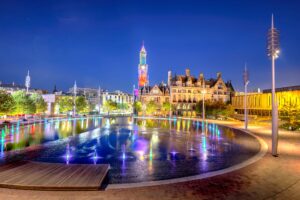Standout Features
- THREE BEDROOM DETACHED BUNGALOW
- WELL PRESENTED THROUGHOUT
- STUNNING KITCHEN / RECEPTION ROOM WITH UTILTIY ROOM
- BI-FOLD DOORS LEADING THE THE REAR PATIO
- BEDROOM 1 WITH ENSUITE SHOWER ROOM AND SAUNA
- BEDROOMS WITH FITTED WARDROBES
- DRIVEWAY AND GARAGE PARKING
- GARAGE POSSIBLE CONVERSION TO A RECEPTION ROOM
- DOUBLE GLAZING - GAS CENTRAL HEATING
- COUNCIL TAX BAND D - EPC RATING GRADE D
Property Description
Nestled in the charming area of Thorn Drive, Queensbury, this delightful three-bedroom detached bungalow offers a perfect blend of comfort and modern living. Spanning an impressive 1,323 square feet, the property is well presented throughout, making it an ideal home for families or those seeking a peaceful retreat.
Upon entering, you are greeted by two spacious reception rooms that provide ample space for relaxation and entertaining. The stunning kitchen reception room is a true highlight, featuring bi-fold doors that seamlessly connect the indoor space to the rear patio, creating an inviting atmosphere for gatherings and alfresco dining. A separate utility room adds to the practicality of this well-designed home.
The bungalow boasts three well-appointed bedrooms, each with fitted wardrobes, ensuring plenty of storage. The master bedroom is particularly impressive, complete with an ensuite shower room and a sauna, offering a luxurious touch to your daily routine.
Outside, the property benefits from a driveway that accommodates parking for up to three vehicles, along with a garage that presents the exciting possibility of conversion into an additional reception room, should you desire more living space.
A great place to spend some time is in the patio garden, which as advised by the vendor, is South West facing. This makes it the perfect place to relax with the family, and enjoy the sunshine, throughout the day.
Additional features include double glazing and gas central heating, ensuring comfort throughout the seasons. The property falls within Council Tax Band D and has an EPC rating of Grade D, reflecting its energy efficiency.
This bungalow is not just a home; it is a lifestyle choice, offering a tranquil setting with modern conveniences.
Do not miss the opportunity to make this exceptional property your own.
Upon entering, you are greeted by two spacious reception rooms that provide ample space for relaxation and entertaining. The stunning kitchen reception room is a true highlight, featuring bi-fold doors that seamlessly connect the indoor space to the rear patio, creating an inviting atmosphere for gatherings and alfresco dining. A separate utility room adds to the practicality of this well-designed home.
The bungalow boasts three well-appointed bedrooms, each with fitted wardrobes, ensuring plenty of storage. The master bedroom is particularly impressive, complete with an ensuite shower room and a sauna, offering a luxurious touch to your daily routine.
Outside, the property benefits from a driveway that accommodates parking for up to three vehicles, along with a garage that presents the exciting possibility of conversion into an additional reception room, should you desire more living space.
A great place to spend some time is in the patio garden, which as advised by the vendor, is South West facing. This makes it the perfect place to relax with the family, and enjoy the sunshine, throughout the day.
Additional features include double glazing and gas central heating, ensuring comfort throughout the seasons. The property falls within Council Tax Band D and has an EPC rating of Grade D, reflecting its energy efficiency.
This bungalow is not just a home; it is a lifestyle choice, offering a tranquil setting with modern conveniences.
Do not miss the opportunity to make this exceptional property your own.
Additional Information
| Tenure: | Freehold |
|---|---|
| Council Tax Band: | D |
Rooms
INTERNAL
Entrance Porch
Hallway
Reception Room 1
5.18 x 3.92 (16'11" x 12'10")
Kitchen / Reception Room 2
7.67 x5.89 (25'1" x19'3")
Utility Room
2.83 x 2.47 (9'3" x 8'1")
Bathroom
2.18 x 1.68 (7'1" x 5'6")
Bedroom 1
3.80 x 3.03 (12'5" x 9'11")
Ensuite Shower Room
2.95 x 2.18 (9'8" x 7'1")
Bedroom 2
3.74 x 3.38 (12'3" x 11'1")
Bedroom 3
2.82 x 2.76 (9'3" x 9'0")
EXTERNAL
Front Garden
Rear Patio Garden
Driveway
Garage
2.83 x 2.47 (9'3" x 8'1")
Utilities
Electricity:
Mains Supply
Sewerage:
Mains Supply
Mortgage calculator
Calculate Your Stamp Duty
Results
Stamp Duty To Pay:
Effective Rate:
| Tax Band | % | Taxable Sum | Tax |
|---|
Thorn Drive, Queensbury, Bradford, West Yorkshire, BD13 2NX
Want to explore Thorn Drive, Queensbury, Bradford, West Yorkshire, BD13 2NX further? Explore our local area guide
Struggling to find a property? Get in touch and we'll help you find your ideal property.



