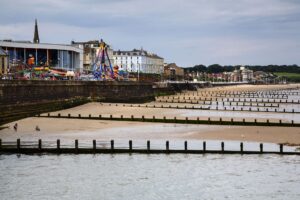Standout Features
- Detached Bungalow
- Three Bedrooms
- High Specification Kitchen
- Beautifully Presented
- Under Floor Heating
- Log Burner
- Off Street Parking
- Garage
- Sought-After Location
Property Description
Nestled in a sought-after location, this exceptional detached bungalow, built within the last three years with no expense spared, boasts stunning curb appeal and has been finished to the highest standard. From the moment you arrive, the stylish exterior and immaculate presentation set the tone for what lies beyond.
Step inside to a welcoming entrance hall with a striking galleried landing, leading seamlessly into the heart of the home—an impressive open-plan kitchen and living space. Designed for modern living, this high-specification kitchen is finished in elegant grey and navy tones, featuring an island with a breakfast bar, quality quartz worktops, and premium integrated appliances, including an oven, fridge/freezer, dishwasher, and wine cooler. Bi-folding doors flood the space with natural light and open onto the garden, creating an effortless indoor-outdoor flow.
Adjacent to the kitchen is a practical utility room, offering additional space for essential appliances, along with a versatile reception room, currently used as a formal dining area. The main lounge is a truly spacious, dual-aspect retreat, complete with a beautiful bay window and a cozy log burner—perfect for relaxing evenings. A downstairs W/C completes the ground floor.
Upstairs, the property boasts three generous double bedrooms, including a luxurious master suite with bespoke fitted wardrobes. One of the additional bedrooms benefits from a stylish en-suite bathroom with a three-piece suite and Velux window, while the contemporary family bathroom offers a bath with a shower over, catering to all needs.
Built and maintained to an exceptional standard, this home is perfect for a range of buyers looking for stylish, modern living in a desirable location with easy access to a variety of local amenities.
Don’t miss out—schedule your viewing today!
Step inside to a welcoming entrance hall with a striking galleried landing, leading seamlessly into the heart of the home—an impressive open-plan kitchen and living space. Designed for modern living, this high-specification kitchen is finished in elegant grey and navy tones, featuring an island with a breakfast bar, quality quartz worktops, and premium integrated appliances, including an oven, fridge/freezer, dishwasher, and wine cooler. Bi-folding doors flood the space with natural light and open onto the garden, creating an effortless indoor-outdoor flow.
Adjacent to the kitchen is a practical utility room, offering additional space for essential appliances, along with a versatile reception room, currently used as a formal dining area. The main lounge is a truly spacious, dual-aspect retreat, complete with a beautiful bay window and a cozy log burner—perfect for relaxing evenings. A downstairs W/C completes the ground floor.
Upstairs, the property boasts three generous double bedrooms, including a luxurious master suite with bespoke fitted wardrobes. One of the additional bedrooms benefits from a stylish en-suite bathroom with a three-piece suite and Velux window, while the contemporary family bathroom offers a bath with a shower over, catering to all needs.
Built and maintained to an exceptional standard, this home is perfect for a range of buyers looking for stylish, modern living in a desirable location with easy access to a variety of local amenities.
Don’t miss out—schedule your viewing today!
Should you wish to proceed with an offer on this property we are obliged by HMRC to conduct mandatory Anti Money Laundering Checks. We outsource these checks to our compliance partners at Coadjute and they charge a fee for this service.
Additional Information
| Tenure: | Freehold |
|---|---|
| Council Tax Band: | E |
Utilities
Electricity:
Mains Supply
Sewerage:
Mains Supply
Heating:
Gas Central
Mortgage calculator
Calculate Your Stamp Duty
Results
Stamp Duty To Pay:
Effective Rate:
| Tax Band | % | Taxable Sum | Tax |
|---|
West Crayke, Bridlington
Want to explore West Crayke, Bridlington further? Explore our local area guide
Struggling to find a property? Get in touch and we'll help you find your ideal property.



