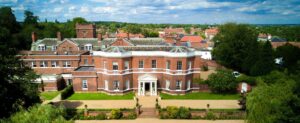DESCRIPTION
Situated close to the town centre of Bawtry this three bedroom detached bungalow briefly comprises Lounge, Dining Room, fitted Kitchen, Summer Room, three Bedrooms and Bathroom. Outside is a private south facing garden to the rear plus further garden to the front with Garage and off street parking for several vehicles.
Bawtry is a market town situated between Retford, Gainsborough and the city of Doncaster with good transport links via the east coast mainline and motorway networks. There is a good range of shops, boutiques, restaurants and the Crown Hotel together with other amenities including Schools, Library, Health Centre, gym and cricket club.
ACCOMMODATION
The property is accessed via steps leading to a composite double glazed door with glass panels leading into:
L SHAPED ENTRANCE HALLWAY (4.57m x 6.30m maximum)
Providing access to the three bedrooms, lounge, kitchen and bathroom and cupboard for coats, smart thermostat, airing cupboard, smoke alarm and coving to ceiling, radiator.
LOUNGE (5.43m x 3.45m)
Featuring a central fireplace housing a log burner, t.v. and telephone points, window to the front elevation and radiator.
KITCHEN (4.72m x 2.37m)
Wall and base units with integrated electric oven and microwave, five ring induction hob, dishwasher, fridge freezer, washing machine, dryer, integrated recycling bins, Worcester boiler and fusebox in wall unit. Spotlights to ceiling, ceramic panel flooring, window to the side elevation, composite door with glass panel to side access and space into:
DINING ROOM (3.01m x 3.95m)
Bay window to the rear elevation, t.v. point, radiator and space leading into:
SUMMER ROOM
Bi-folding doors leading to the rear garden, atrium to ceiling facilitating natural light. Windows into the bathroom and bedroom three.
BEDROOM ONE (4.32m x 4.31m)
USB socket to plugs, bay window to the rear elevation and radiator.
BEDROOM TWO (3.34m x 3.94m)
Windows to the side elevation and radiator.
BEDROOM THREE (2.16m x 3.12m)
Currently used as an office with shelving. Window into the summer room, telephone point and radiator.
BATHROOM (2.79m x 1.78m)
Matching suite comprising panel bath with rainfall shower head over and hand unit, low level flush w.c. combined with bidet in unit and wash hand basin with mixer tap over, vanity cupboard with light switch. Charging points for mobile and shaver, window to the rear elevation with blinds, dual fuel radiator, access to loft which is part boarded with ladder.
EXTERNALLY
The south facing rear garden is laid to lawn with decking area, mature borders and pond plus patio area and summerhouse, greenhouse and wooden shed, Fencing around with gated access to the side. There are three external socket points, outside tap and downlighters.
To the front is a block paved drive allowing off street parking for several vehicles leading to the Garage. Lawned area with mature borders.
GARAGE (2.75m x 5.00m)
Window to the side elevation, roof storage space, power and lighting, electric car charging point to external wall.
COUNCIL TAX
Through enquiry of the Doncaster Council we have been advised that the property is in Rating Band "D".
TENURE - FREEHOLD
- Tenure: Freehold
- DETACHED BUNGALOW
- LOUNGE
- DINING ROOM
- SUMMER ROOM
- PRIVATE SOUTH FACINIG GARDEN
- GARAGE
- OFF STREET PARKING
- ELECTRIC CAR CHARGING POINT
- SMART THERMOSTAT
- EPC RATING : C
| Tax Band | % | Taxable Sum | Tax |
|---|
Want to explore Lime Tree Crescent, Bawtry, Doncaster further? Explore our local area guide
Struggling to find a property? Get in touch and we'll help you find your ideal property.



