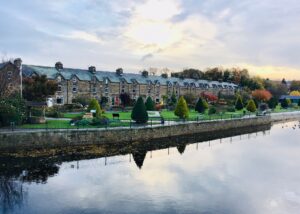Ilkley is a thriving, historical Yorkshire town in the Wharfe Valley offering a wide range of amenities, boutique shops, everyday stores, traditional pubs, wine bars and restaurants to suit all tastes, as well as excellent social facilities to include the playhouse, lido pools, rugby, cricket and golf clubs. The town also benefits from well-regarded schools for all ages including Ilkley Grammar School. In addition, the stunning scenery of the Wharfe Valley provides opportunity for countryside walks. Likewise for the commuter, the town is ideal – there are regular train services to both Leeds and Bradford and for those travelling further afield, Leeds/Bradford International Airport is just over 11 miles away.
CHAIN FREE - THREE BEDROOM DETACHED - POTENTIAL TO ADD FURTHER LIVING ACCOMMODATION - SOUTH FACING REAR GARDEN - DOUBLE GARAGE AND WORK SHOP AREA - STUNNING VIEWS - EPC RATING C
ACCOMMODATION
This property benefits from UPVC double glazing and gas fired central heating throughout and solid oak doors throughout.
GROUND FLOOR
From the driveway two flights of steps lead up to a part glazed, wood effect UPVC front entrance door with glazed side panel. Leading to:
ENTRANCE HALL
Spacious entrance hall having doors leading to all of the rooms in the property and a useful storage cupboard. There are two radiators and also alarm panel located next to the front door.
LIVING/DINING AREA (6.30 x 6.00)
Double oak doors lead into the living dining area with its large bow window to the front elevation and its far reaching views and large glazed door and side panels to the rear elevation leading out onto the decked area and overlooking the large mature garden.The spacious room has a coal effect gas fire with a polished stone surround, archway leading to dining area with good sized space for a dining table, two large radiators, recessed spotlights and TV point.
KITCHEN (4.56 x 2.42)
Having glazed door and window to the rear elevation, the kitchen has a good range of wall and base units, granite work surfaces, recessed stainless steel 1.5 sink with mixer tap over, integrated double electric oven, electric induction hob with extractor over, integrated slimline dishwasher, plumbing for washing machine and space for American style fridge freezer, granite worktops, tiled splash backs, recessed spotlights and radiator.
MASTER BEDROOM (4.48 x 3.02)
Good sized double bedroom having window to the front elevation and its beautiful far reaching views, fitted wardrobes, radiator and recessed spotlights.
BATHROOM
Having two windows to the side elevation, this fully tiled bathroom has a deep soaking jacuzzi tub, walk in shower with thermostatic rainfall shower, semi recessed basin with mixer tap over, back to wall toilet with concealed cistern, wall mounted stainless steel towel radiator, extractor and recessed spotlights.
BEDROOM TWO (4.93 x 2.76)
Good sized double bedroom having windows to the side and rear elevations, recessed spotlights and radiator.
BEDROOM THREE (3.43 x 2.42)
Having window to the rear elevation, recessed spotlights and radiator.
SHOWER ROOM
Fully tiled shower room having window to the side elevation, walk in cubicle with thermostatic shower, built in vanity unit with semi recessed basin and back to wall toilet with concealed cistern. Wall mounted stainless steel towel radiator, extractor and recessed spotlights.
LOWER GROUND FLOOR
Accessed from outside by either garage or door directly into the workshop.
DOUBLE GARAGE (6.27 x 5.78)
Very spacious double garage having electric up and over door, water, electrics, radiator, hot water cylinder and opening through to the workshop area.
WORKSHOP (6.22 x 4.67)
Good sized workshop having window to the front elevation, stainless steel sink unit, electrics and alarm system.
OUTSIDE
To the front of the property, a sloped driveway leads up to an area in front of the double garage which provides ample parking for several cars. To the rear of the property is a beautiful private garden with a large lawn area, mature trees and borders, stone wall, large wooden decking area and steps down to the front garden.
SOLAR PANELS
The property benefits from its own fully owned solar panels generating approximately £600 per annum.
DIRECTIONS
From the centre of Ilkley, continue along Leeds Road/A65. Turn left onto Bolton Bridge Road/B6382, turn right onto St. James Rd, turn left onto Oakburn Rd, at the end of the road go straight over onto Princess Rd and turn immediately right onto Parish Ghyll Walk, the property is at the top of the lane straight ahead.
- Tenure: Freehold
- DETACHED BUNGALOW
- THREE BEDROOMS
- LONG DISTANCE VALLEY VIEWS
- HUGE POTENTIAL FOR FURTHER DEVELOPMENT
- CLOSE TO TOWN CENTRE
- SPACIOUS STORAGE UNIT WITH POWER
- CHAIN FREE
- EPC RATING C
| Tax Band | % | Taxable Sum | Tax |
|---|
Want to explore Parish Ghyll Walk, Ilkley, LS29 further? Explore our local area guide
Struggling to find a property? Get in touch and we'll help you find your ideal property.



