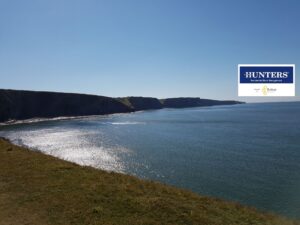Briefly Comprising of: LOUNGE INTO CONSERVATORY, KITCHEN / DINING, CLOAKROOM, 3 DOUBLE BEDROOMS, BATHROOM.
Finished to a high standard throughout, early viewing recommended.
General
The property is found in the Ogmore Vale which is a small valley of around 8,000 population. Located 10 mins from junction 36 of the M4 in South Wales and found in the County of Bridgend. Just a 30-40 min drive can get you to Cardiff or Swansea, and the coast with the mountains and countryside on your door step.
The valley boasts many facilities and amenities including: Primary Schools, Comprehensive School, Doctors Surgery, Bus routes, variety of shops, takeaways, pubs and leisure facilities, all within walking distance.
Hallway
Entered through the front door, which is UPVC door with glass side panel, laminate flooring, skimmed walls and ceilings with central lighting, radiator, attic access.
Lounge (4.39m x 3.30m)
with laminate flooring, skimmed walls with dado and textured ceilings which are coved with central & side lighting, radiator, open arch to conservatory.
Garden Room (3.33m x 3.20m)
with laminate flooring, dwarf walls and solid roof which is skimmed, radiator, door to garden, panoramic views across the valley
Kitchen / Dining (6.30m x 3.73m (at widest))
with laminate flooring, skimmed walls and ceilings with spot lighting and skylight over dining, radiator, windows to front and rear. Selection of base and wall units in a shaker style grey with granite effect worktops, under counter lighting, integral hob, oven & hood.
Bedroom 1 (3.78m x 2.67m)
with laminate flooring, skimmed walls and textured ceilings with central lighting, radiator, window to rear, selection of built in wardrobes with sliding mirrored doors.
Bedroom 2 (4.95m x3.30m)
with laminate flooring, skimmed walls and textured ceilings with central lighting, radiator, bay window to front, selection of built in wardrobes.
Bedroom 3 (4.06m x 2.74m)
with laminate flooring, skimmed walls and textured ceilings with central lighting, radiator, window to rear, selection of built in wardrobes with sliding mirrored doors.
Bathroom (2.72m x1.78m)
with tiled flooring and skimmed / aqua board walls, skimmed ceilings with spot lighting, 2 piece suite with sink built into vanity unit and wc, separate walk in double shower cubicle with thermostatic water fall shower and glass screen, window to rear, chrome towel radiator.
Cloakroom
with tiled flooring, skimmed walls and ceilings with spot lighting, radiator, 2 piece suite with hand wash basin and wc.
Garden
Good plot with majority of the garden found at the front elevated from the road with steps up to a patio at front of property with wooden gazebo, sloping lawn to front, side access to a hard stand with shed, path to rear which is sloped and leads to the mountain.
With lay-bye at front with 3 parking spaces.
- Tenure: Freehold
- FULLY REFURBISHED DETACHED BUNGALOW
- QUALITY FITTED KITCHEN WITH APPLIANCES
- 3 DOUBLE BEDROOMS
- FANTASTIC VIEWS ACROSS VALLEY
- 12 MIUTE DRIVE TO M4 JUNCTION 36
- GARDEN ROOM TO FRONT VIEWS
- HIGH SPEC FINISH THROUGHOUT
- PARKING FOR 3 CARS
| Tax Band | % | Taxable Sum | Tax |
|---|
Want to explore Vale View, Ogmore Vale, Bridgend further? Explore our local area guide
Struggling to find a property? Get in touch and we'll help you find your ideal property.


