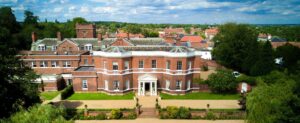ACCOMMODATION
Accessed via composite entrance door with circular glass panel leading into:
ENTRANCE HALL (1.51m x 1.78m)
Providing access to the Lounge and stairs rising to the first floor accommodation, arched window to the side elevation, electric wall heater and telephone point, smoke alarm to the ceiling.
LOUNGE (3.55m x 4.22m)
Open fire on tiled hearth, bay window to the front elevation, electric wall heater and space leading into:
KITCHEN DINER (4.55m x 6.93m to maximum dimensions)
Range of wall and base units in cream with complementary work surface, two built in electric ovens, four ring induction hob with extractor fan over, integrated washing machine, dishwasher, tumble dryer and fridge freezer, one and a half stainless steel sink with mixer tap over, central breakfasting isle with wine cooler under and built in microwave and cupboards, t.v. point above a wooden unit with cupboards and shelves, further circular stainless steel sink with mixer tap over, tiled flooring, spotlights to ceiling, two velux windows and windows to the rear and side elevation. Door leading into downstairs cloakroom and further white uPVC door with two glass panels to the side entrance and double doors leading out to the rear garden.
DOWNSTAIRS CLOAKROOM (1.41m x 1.25m to maximum dimensions)
Matching white suite comprising wash hand basin in unit with cupboard under and mirror over with light and low level flush w.c., tiled flooring.
FIRST FLOOR LANDING
Provides access to three Bedrooms, Bathroom and airing cupboard with water tank and shelf. Loft access, window to the side elevation.
BEDROOM ONE (2.63m x 4.23m)
Built in wardrobe, window to the front elevation and wall mounted electric heater.
BEDROOM TWO (2.63m x 3.05m)
Window to the rear elevation and wall mounted electric heater.
BEDROOM THREE (1.92m x 2.77m)
Window to the front elevation and wall mounted electric heater.
SHOWER ROOM (1.90m x 1.94m)
Tiled throughout, corner shower unit with rainfall shower head and separate attachment, matching white pedestal wash hand basin with mixer tap, low level flush w.c., towel radiator, window to the rear elevation.
EXTERNALLY
To the front is a lawned area with stone chip and drive to the side with car port over allowing off street parking for up to three cars, outside tap, power socket to side and gate leading to the rear garden. The rear garden is laid to raised area with paving stones, stone chip area and fabricated storage, fencing to three sides and further gate.
COUNCIL TAX
Through enquiry of the Bassetlaw Council we have been advised that the property is in Rating Band 'B'
TENURE - FREEHOLD
- Tenure: Freehold
- DETACHED HOUSE
- THREE BEDROOMS
- LOUNGE
- KITCHEN DINER
- SHOWER ROOM
- DOWNSTAIRS W.C.
- CAR PORT & DRIVEWAY
- EPC RATING : E/5.3 tonnes of CO2
- NO CHAIN!
| Tax Band | % | Taxable Sum | Tax |
|---|
Want to explore Ashworth Crescent, North Leverton, Retford further? Explore our local area guide
Struggling to find a property? Get in touch and we'll help you find your ideal property.



