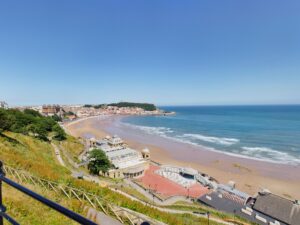This remarkably spacious abode briefly comprises of: entrance vestibule leading to entrance hall, lounge with feature fireplace, snug, kitchen/diner with ample space and log burner, orangery, utility room and down stairs WC. To the first floor you are presented with master bedroom with double doors leading to a large five piece en suite bathroom, two further generously sized bedrooms, family shower room and separate WC. The outside welcomes you with a low maintenance graveled rear yard and to the front you are greeted with a low maintenance patio area, double garage and off road parking for two vehicles.
Situated on the south side of Scarborough the property benefits from access to shops, restaurants and transport links in and out of town as well as only a short walk away from Scarborough beach and town centre. Located a short walk away from the Esplanade the property is well positioned for a wealth of amenities and attractions including Scarborough's South bay and the beach, Italian Gardens, The Scarborough Spa, golf course, local shops plus a choice of schools and colleges.
We highly recommend internal viewings to truly appreciate fantastic property, call on 01723 336760!
Entrance Vestibule
Door to the front aspect, tiled flooring and two storage cupboards housing fuse board, gas and electric meters.
Entrance Hall
Door, parquet flooring, coving, radiator and power points.
Lounge (4.01 x 6.27)
Four single sash arch windows to the front and side aspects, spotlights, coving, radiator, gas feature fireplace, TV point, telephone point and power points.
Snug (3.95 x 3.90)
Window with wooden frames to the side aspect, spotlights, coving, radiator and power points.
Hallway
Wooden framed window to the side aspect, under stairs cupboard and storage cupboard.
Kitchen/Diner (4.08 x 6.86)
Two single sash windows to the front aspect, two velux windows, single glazed window to the rear aspect, coving, tiled flooring, radiator, range of wall and base units with square top work surfaces, under cabinet lighting, tiled splash back, spotlights, log burner, TV point, integrated dishwasher, double belfast sink and drainer, space for american style fridge/freezer, integrated electric oven and grill, integrated gas hob, extractor hood and power points.
Orangery (2.26 x 3.44)
Wooden framed windows to the front and side aspects, double glazed double doors to the front aspect, radiator and power points.
Utility Room (5.02 x 1.61)
Door to the front aspect, windows to the rear aspect, UPVC double glazed door to the side aspect, tiled flooring, range of wall and base units with square top work surfaces, electric heater, spotlights, space for washing machine, space for dishwasher, space for tumble dryer, sink and drainer unit, access to garage, extractor fan and power points
Downstairs WC
Window with wooden frame to the side aspect, spotlights, laminated laid wood style flooring, fitted wardrobes for coats and shoes, radiator, low flush WC and wash hand basin with pedestal.
First Floor Landing
Single glazed stained glass arched window to the rear aspect, coving, airing cupboard housing boiler and water tank and loft access.
Bedroom 1 (4.00 x 6.18)
Single sash windows to the front and side aspects, two radiators, TV point, double doors leading to en suite and power points.
En Suite
Two single sash opaque windows to the side aspect, single glazed window to the side aspect, two heated towel rails, coving, spotlights, tiled flooring, radiator, shaver point, extractor fan and five piece suite comprising of fully tiled walk in shower with shower attachment, freestanding bath with mixer taps, low flush WC, bidet and two wash hand basins.
Bedroom 2 (4.01 x 3.32)
Two single sash windows to the front aspect, coving, two radiators and power points.
Bedroom 3 (2.63 x 3.34)
Single sash window to the front aspect, coving, textured ceiling, radiator and power points.
Shower Room
Single sash opaque window to the rear aspect, coving, spotlights, tiled flooring, heated towel rail, partially tiled walls, extractor fan and two piece suite comprising of fully tiled walk in shower with shower attachment and wash hand basin.
WC
Single opaque sash window to the rear aspect, lino flooring and low flush WC.
Front/Side Garden
Low maintenance patio area.
Rear Yard
Low maintenance graveled rear yard, outside tap and rear entrance.
Garage
Double garage with electric door, power and lighting and outside tap to the side.
Parking
Parking for two vehicles.
Agents Notes
Council Tax- E
EPC- E
Freehold.
- Tenure: Freehold
- Three Bedrooms
- Two Bathrooms
- Detached
- Sought After Location
- Garage
| Tax Band | % | Taxable Sum | Tax |
|---|
Want to explore Holbeck Avenue, Scarborough further? Explore our local area guide
Struggling to find a property? Get in touch and we'll help you find your ideal property.



