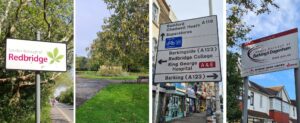As you walk upstairs, landing leads you to three well-proportioned bedrooms, a family bathroom and a separate w/c. Continuing the theme of a real sense of space, the master bedroom again enjoys the bay window to the front.
Externally, you will benefit from a side garage and a driveway which provides off street parking, comfortable for two cars.
Subject to planning and like many of the neighbouring properties have taken advantage of, this property has the potential to extend to the side and rear, perfect for those who may need more space in the future.
Other local amenities include both public transport and motoring links into London and Essex, local parks, shopping centres and excelling schools.
Call now to book your viewing to really appreciate what this home has to offer.
LOCATED perfectly in the heart of the ever-popular Leftley Estate, Hunters presents this three bedroom family home, offered chain free. Upon entering the property, the entrance hall leads you to bright and airy reception rooms and fitted kitchen. The lounge to the front of the house offers a striking bay window which allows an abundance of natural light, giving you a real sense of space. Offering a contrast, the second lounge, open plan to the kitchen, offers you views of your ever green garden and access to the conservatory via the double doors.
As you walk upstairs, landing leads you to three well-proportioned bedrooms, a family bathroom and a separate w/c. Continuing the theme of a real sense of space, the master bedroom again enjoys the bay window to the front.
Externally, you will benefit from a side garage and a driveway which provides off street parking, comfortable for two cars.
Subject to planning and like many of the neighbouring properties have taken advantage of, this property has the potential to extend to the side and rear, perfect for those who may need more space in the future.
Other local amenities include both public transport and motoring links into London and Essex, local parks, shopping centres and excelling schools.
Call now to book your viewing to really appreciate what this home has to offer.
RECEPTION (4.82m x 3.74m)
DINING ROOM (4.32m x 3.96m)
KITCHEN (3.19m x 2.08m)
CONSERVATORY (3.09m x 3.05m)
GARAGE (6.91m x 2.68m)
MAIN BEDROOM (4.60m x 3.48m)
BEDROOM TWO (4.34m x 3.31m)
BEDROOM THREE (2.51m x 2.28m)
FIRST FLOOR BATHROOM
FIRST FLOOR WC
GARDEN (21.90m x 10.45m (approx))
- Tenure: Freehold
- LEFTLEY ESTATE
- THREE BEDROOMS
- FAMILY HOME
- SIDE GARAGE
- TWO RECEPTION ROOMS
- POTENTIAL TO EXTEND (STP)
- OFF STREET PARKING (2 CARS)
- UPNEY AND BARKING STATIONS
- EXCELLING SCHOOLS
- CHAIN FREE
| Tax Band | % | Taxable Sum | Tax |
|---|
Want to explore Oulton Crescent, Barking, IG11 further? Explore our local area guide
Struggling to find a property? Get in touch and we'll help you find your ideal property.



