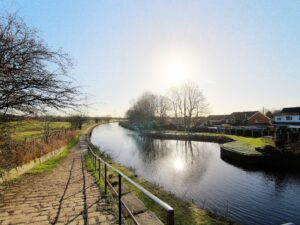No Reservation Fee
Plot Incentive £10,000 Cash Back
Hunters proudly present Plot 15, The Penyffordd. A lovely three bedroom two storey semi-detached family home and briefly comprises; Entrance hall, lounge, kitchen/diner, WC, three bedrooms and a family bathroom. The property has the benefit of gas central heating and uPVC double glazing. Outside the property has a rear garden and allocated parking for two vehicles.
Holywell Manor is a brand-new development offering three bedroom semi-detached and four bedroom mews properties located in the beautiful town of Holywell. The first impression as you approach this magnificent historical building is the grandeur and its setting, this stunning Victorian building was built in the 1800's, then became part of the Lluesty General Hospital in the 1900's and has now been renovated to 12 luxurious apartments all set in an enviable semi-rural location, fronting sea views.
Each plot at Holywell Manor has been specifically designed for the needs of modern living, with light and spacious layouts. Located close to the market town of Holywell with easy access to a range of shops, supermarkets, leisure facilities, schools and transport links including bus and rail routes, the coast road and the A55 North Wales Expressway gives easy access to the Historic Town of Chester.
The Builder - HJK Construction are a renowned nationwide builder delivering new homes in beautiful locations with a professional team. A trustworthy, experienced construction firm exceeding expectations through quality work and designing homes which meet the needs of modern living with particular attention paid to light and spacious layouts. Behind the curb appeal there is a structure that meets the highest professional standards, and the exquisitely proportioned rooms are beautifully finished and decorated. Importantly, every detail is checked and inspected before the keys are handed over to the new customer.
*BUILDING AWARDS FINALIST* In the dynamic realm of construction and architecture, the Building Awards 2023 stands as a beacon of recognition and celebration for outstanding accomplishments. As a testament to innovation, creativity, and perseverance, being selected as a finalist in this prestigious event is a remarkable achievement that highlights the dedication and hard work that has gone into a project.
Please Note - Please note photographs are for illustration purposes only and measurements may alter slightly during construction.
* Help To Buy Available (Please ask for further details)
Example; If you bought your home for £250,000, you would need a deposit of £12,500 the Government will contribute £50,000 (20%) equity loan and a mortgage would be required for £187,500 to complete the £250,000.
* Own New Available (Please ask for details)
* Join the scheme once and get access to two products (same process)
* Product 1: Own New Deposit Drop –so people can buy with a small deposit
* Product 2: Own New Rate Reducer –so people can buy with a cheaper mortgage
* Investment Opportunity For Holiday Let (Please ask for details)
Entrance Hall
Staircase leading to the first floor, storage cupboard, panel radiator, ceiling light point.
Lounge (3.90m x 4.10m)
uPVC double glazed window, panel radiator, tv point, telephone point, ceiling light point.
Inner Hallway
Panel radiator, ceiling light point.
Ground Floor WC
uPVC double glazed window, low flush wc, wash hand basin, panel radiator, ceiling light point.
Kitchen/Diner (2.80m x 5.20m)
With a range of fitted wall and base units incorporating a stainless steel sink unit and mixer tap, built-in single oven and a four ring hob with an overhead extractor hood, uPVC double glazed window, ceiling spotlighting. To the dining area there are uPVC double glazed patio doors leading to the rear garden, panel radiator, ceiling light point.
First Floor Landing
Panel radiator, ceiling light point, storage cupboard.
Bedroom One (3m x 5.20m)
Two uPVC double glazed windows, panel radiator, ceiling light point.
Bedroom Two (2.90m x 3m)
uPVC double glazed window, panel radiator, ceiling light point.
Bedroom Three (2.90m x 2m)
uPVC double glazed window, panel radiator, ceiling light point.
Bathroom (2.20m x 2m)
Three piece suite comprising a panel bath with overhead shower, low flush WC, wash hand basin, chrome heated towel radiator, ceiling spotlighting.
Outside
The property has a rear tiered garden and off road parking for two vehicles to the front.
- Tenure: Freehold
- FREEHOLD
- HELP TO BUY AVAILABLE (ASK FOR FURTHER DETAILS)
- INVESTMENT OPPORTUNITY (ASK FOR FURTHER DETAILS)
- FITTED KITCHEN & BATHROOM
- uPVC DOUBLE GLAZING
- PLOT INCENTIVE £10,000 CASH BACK/NO RESERVATION FEE
- OWN NEW (ASK FOR FURTHER DETAILS)
- THREE BED END MEWS PROPERTY
- GAS CENTRAL HEATING
- TIERED REAR GARDEN & OFF ROAD PARKING FOR TWO VEHICLES
| Tax Band | % | Taxable Sum | Tax |
|---|
Want to explore Plot 15 The Penyffordd, Holywell Manor, Old Chester Road, Holywell CH8 7SG further? Explore our local area guide
Struggling to find a property? Get in touch and we'll help you find your ideal property.



