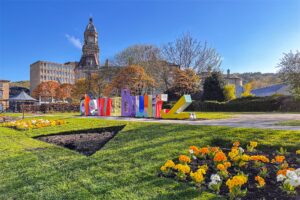Hunters are pleased to present for sale this well-maintained family home situated in the highly popular residential area of Earlsheaton, located on Wakefield Road, connecting Dewsbury and Ossett, as well as Wakefield and beyond. This spacious home features an outer hallway leading to an inner hallway with stairs to the first-floor landing, adorned with spindles to the balustrade. It includes a generous lounge with a feature stove-effect fire and a splendid open dining kitchen with a useful store cellar.
The property comprises three bedrooms and a bathroom with a four-piece white suite, including a panelled bath with a rinser shower, a vanity wash hand basin with a cupboard and dual flush WC, and a quadrant shower enclosure with a rainfall shower. The house enjoys gardens on three sides and off-street parking for two cars. An early appointment is highly recommended for this family home, conveniently located for schooling. The northern motorway network of M1/M62 and the TransPennine rail link to Leeds and Manchester are easily accessible.
OUTER HALLWAY
With double glazed entrance door with part tiled floor,part oak floor, radiator, coving, door to inner hallway.
INNER HALLWAY
Fitted radiator, wall light, oak floor, coving, stairs to first floor, panel door leading to lounge and further door leading to dining kitchen.
LOUNGE
Spacious family lounge with a large double glazed window providing ample natural light and focal point inset electric stove with marble hearth and wood surround, radiator, oak floor and wall light points, coving.
OPEN PLAN KITCHEN DINER
A modern dining kitchen with a range of wall and base units in a high gloss wood effect finish with a granite effect roller edge worktop surface with contemporary resin sink with mixer tap and drainer, integrated dishwasher. Space for a large american style fridge freezer and gas cooker point and benefitting from tiled floor, double glazed window and door leading to rear garden and door to cellar.
CELLAR
Please note at the cellar head is plumbing for an automatic washing machine and house boiler, the cellar also provides useful storage.
LANDING
A landing with with spindles to balustrade, double glazed window tilt and turn window, doors to three bedrooms, bathroom and fitted radiator and access to the loft access via drop down ladder.
BEDROOM 1
A double bedroom with a range of fitted wardrobes and two radiators and double glazed window and coving to ceiling.
BEDROOM 2
Another bedroom which will accommodate a double bed with double glazed window, contemporary fitted wall radiator and store cupboard to one side of chimney breast.
BEDROOM 3
Currently used as an office and wardrobe room, fitted radiator and double glazed window and coving to ceiling.
FAMILY BATHROOM
Fitted with a four piece bathroom suite with standard panelled bath mixer tap and rinser shower, low level wc, vanity wash hand basin with cupboard below, walk in shower enclosure with fitted rainfall shower and rinser shower, fully tiled walls and floor,chrome centrally heated towel rail,frosted double glazed window , store cupboard and fitted downlighters.
GARDENS
To the front of the property there is a path leading to the front door. To the side, there is a delightful and enclosed L-shaped garden with pond feature and fitted artificial turfed grass with further patio seating area with fitted porcelain fitted paving slabs. The garden has been designed to with a low maintenance concept, ideal space space for rest and relaxation. The rear garden features a decked area and garden shed and also and a further artificial lawned area. There is a block paved dedicated two car off road parking area to the rear.
LOFT
Useful storage area with exposed beams to ceiling.
- Tenure: Freehold
- LARGE THREE BEDROOM END TERRACE
- GARDENS TO THREE SIDES
- SPACIOUS LOUNGE AND DINING KITCHEN
- OFF STREET PARKING FOR TWO CARS
- THREE GOOD SIZED BEDROOMS AND FURTHER LOFT
- WELL MAINTAINED AND PRESENTED BY CURRENT OWNERS
- CLOSE TO NEARBY SHOPS,SCHOOL AND DEWSBURY TOWN CENTRE
- EPC RATING D
| Tax Band | % | Taxable Sum | Tax |
|---|
Want to explore Wakefield Road, Earlsheaton, Dewsbury further? Explore our local area guide
Struggling to find a property? Get in touch and we'll help you find your ideal property.


